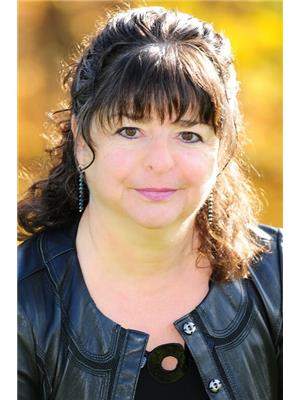Maintenance, Water, Insurance, Parking
$886.51 MonthlyPLACE BEAUSEJOUR: Adult complex in the heart of Orleans. Spacious 1340 sq ft, 3 bedrooms, 2 bathrooms, in-. unit laundry, storage rm, living rm, dining rm, eat-in kitchen. Facing beautiful landscaped courtyard . Renovated kitchen, bathroom, flooring. Floor to ceiling windows. Walking distance to Place d'Orleans shopping plaza, shenkman art center, restaurants, Banks and the new LRT. Some photos are virtually staged. 48 hours irrevocable on all Offers. (id:37351)
| MLS® Number | X12457236 |
| Property Type | Single Family |
| Community Name | 1102 - Bilberry Creek/Queenswood Heights |
| AmenitiesNearBy | Park |
| CommunityFeatures | Pet Restrictions |
| EquipmentType | None |
| Features | Cul-de-sac, Elevator |
| ParkingSpaceTotal | 12 |
| RentalEquipmentType | None |
| BathroomTotal | 2 |
| BedroomsAboveGround | 3 |
| BedroomsTotal | 3 |
| Age | 31 To 50 Years |
| Amenities | Car Wash, Security/concierge, Recreation Centre, Party Room, Visitor Parking, Storage - Locker |
| Appliances | Garage Door Opener Remote(s), Dishwasher, Dryer, Freezer, Water Heater, Range, Washer, Window Coverings, Refrigerator |
| CoolingType | Central Air Conditioning |
| ExteriorFinish | Brick, Stucco |
| FireProtection | Smoke Detectors |
| FoundationType | Concrete |
| HeatingFuel | Electric |
| HeatingType | Heat Pump |
| SizeInterior | 1,200 - 1,399 Ft2 |
| Type | Apartment |
| Underground | |
| Garage |
| Acreage | No |
| LandAmenities | Park |
| LandscapeFeatures | Landscaped |
| ZoningDescription | Res |
| Level | Type | Length | Width | Dimensions |
|---|---|---|---|---|
| Main Level | Living Room | 3.26 m | 1.92 m | 3.26 m x 1.92 m |
| Main Level | Bathroom | 3.07 m | 2.15 m | 3.07 m x 2.15 m |
| Main Level | Other | 2.15 m | 2.15 m | 2.15 m x 2.15 m |
| Main Level | Dining Room | 2.46 m | 2.46 m | 2.46 m x 2.46 m |
| Main Level | Kitchen | 3.5 m | 2.87 m | 3.5 m x 2.87 m |
| Main Level | Solarium | 2.46 m | 1.84 m | 2.46 m x 1.84 m |
| Main Level | Primary Bedroom | 4.32 m | 3.07 m | 4.32 m x 3.07 m |
| Main Level | Bedroom 2 | 3.28 m | 3.07 m | 3.28 m x 3.07 m |
| Main Level | Bedroom 3 | 3.28 m | 3.07 m | 3.28 m x 3.07 m |
| Main Level | Laundry Room | 2.15 m | 1.53 m | 2.15 m x 1.53 m |
| Main Level | Storage | 2.15 m | 1.53 m | 2.15 m x 1.53 m |
| Main Level | Bathroom | 1.84 m | 1.78 m | 1.84 m x 1.78 m |
Contact us for more information

Richard Sarault
Salesperson

(613) 837-0000
(613) 837-0005
www.remaxaffiliates.ca/

Jocelyne Lauzon
Broker

(613) 837-0000
(613) 837-0005
www.remaxaffiliates.ca/