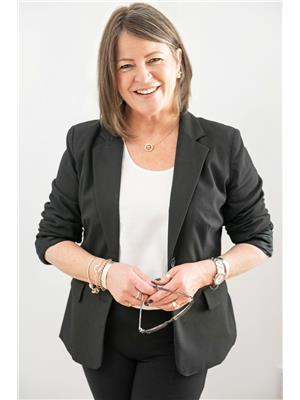Maintenance, Water, Insurance
$482 MonthlyWelcome to 334 Wiffen Private Bright, Stylish & Move-In Ready!This beautifully maintained 2-bedroom, 2-bathroom UPPER LEVEL END UNIT condo offers a spacious open-concept layout with soaring cathedral ceilings and stunning windows that flood the home with natural light.The kitchen is both functional and inviting, featuring ample cabinetry, a convenient island, and direct access to a private balcony perfect for enjoying your morning coffee or unwinding after a long day. The main living area is warm and welcoming with soaring ceilings and two storey windows providing plenty of light even on the cloudiest of days. Upstairs, a sunlit loft provides flexible space that can be tailored to your lifestyle whether as a home office, fitness area, reading nook, or playroom.The primary bedroom serves as a peaceful retreat, complete with a walk-in closet, private balcony, and direct access to a stylish 4-piece cheater ensuite.Freshly painted throughout, this home has been thoughtfully updated with custom blinds (including remote-controlled blinds on the main level), gleaming hardwood flooring on the main floor, and professionally cleaned carpeting upstairs.Recent upgrades offer added peace of mind, including a new furnace and A/C installed in 2024, a full suite of high-end appliances added in 2021, and newly installed toilets, faucets, and light fixtures completed in July 2025. Additional features include in-unit laundry, central vacuum, and convenient parking right at your doorstep.Located in a desirable and well-connected community, Wiffen Private is just minutes from shopping, dining, parks, and public transit, offering the best of city living with a quiet, residential feel. (id:37351)
| MLS® Number | X12461688 |
| Property Type | Single Family |
| Community Name | 7802 - Westcliffe Estates |
| CommunityFeatures | Pets Allowed With Restrictions |
| EquipmentType | Water Heater |
| Features | Balcony |
| ParkingSpaceTotal | 1 |
| RentalEquipmentType | Water Heater |
| BathroomTotal | 2 |
| BedroomsAboveGround | 2 |
| BedroomsTotal | 2 |
| Appliances | Dishwasher, Dryer, Hood Fan, Stove, Washer, Refrigerator |
| BasementType | None |
| CoolingType | Central Air Conditioning |
| ExteriorFinish | Brick, Vinyl Siding |
| FlooringType | Hardwood |
| HalfBathTotal | 1 |
| HeatingFuel | Natural Gas |
| HeatingType | Forced Air |
| StoriesTotal | 2 |
| SizeInterior | 1,400 - 1,599 Ft2 |
| Type | Row / Townhouse |
| No Garage |
| Acreage | No |
| Level | Type | Length | Width | Dimensions |
|---|---|---|---|---|
| Second Level | Family Room | 5.83 m | 6.04 m | 5.83 m x 6.04 m |
| Second Level | Primary Bedroom | 3.7 m | 3.97 m | 3.7 m x 3.97 m |
| Second Level | Bedroom 2 | 2.71 m | 3.97 m | 2.71 m x 3.97 m |
| Main Level | Dining Room | 5 m | 2.12 m | 5 m x 2.12 m |
| Main Level | Living Room | 4.31 m | 5.9 m | 4.31 m x 5.9 m |
| Main Level | Kitchen | 5.83 m | 3.6 m | 5.83 m x 3.6 m |
https://www.realtor.ca/real-estate/28988068/334-wiffen-private-ottawa-7802-westcliffe-estates
Contact us for more information

Diane Hostettler
Salesperson

(613) 692-3567
(613) 209-7226
www.teamrealty.ca/