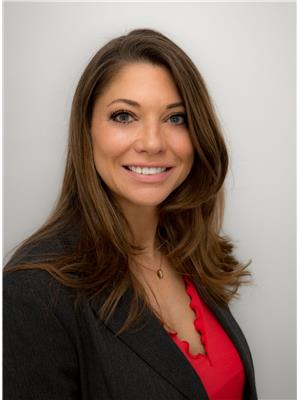Maintenance, Parcel of Tied Land
$35 MonthlyWelcome to this well-maintained bungalow that perfectly blends functionality and style. The main floor features an open-concept layout with a seamless flow between the living and dining areas an ideal space for both everyday living and entertaining guests. The kitchen, complete with a central island offering extra counter space and storage, flaunts sleek stainless steel appliances and a double sink. The spacious primary bedroom offers a walk-in closet and a full ensuite bathroom. A second bedroom ideal for guests, a home office, or growing families, and a convenient full bathroom complete this main level. The fully finished basement provides even more living space, with a generously sized recreational room, the home's third bedroom, and an additional ensuite bathroom! A dedicated utility room with laundry facilities completes the lower level. Step outside into a fully fenced backyard that offers the best of both worlds, a partially landscaped patio area perfect for hosting and relaxing, and a grassy section for kids or pets to play. The two thoughtfully planted apple trees add extra privacy to this backyard space! Annual fee of $415 for community center and outdoor pool. (id:37351)
| MLS® Number | X12462947 |
| Property Type | Single Family |
| Community Name | 1117 - Avalon West |
| EquipmentType | Water Heater |
| ParkingSpaceTotal | 6 |
| RentalEquipmentType | Water Heater |
| BathroomTotal | 3 |
| BedroomsAboveGround | 3 |
| BedroomsTotal | 3 |
| Appliances | Garage Door Opener Remote(s), Blinds, Dishwasher, Dryer, Freezer, Garage Door Opener, Stove, Washer, Refrigerator |
| ArchitecturalStyle | Bungalow |
| BasementDevelopment | Finished |
| BasementType | Full (finished) |
| ConstructionStyleAttachment | Detached |
| CoolingType | Central Air Conditioning |
| ExteriorFinish | Brick, Vinyl Siding |
| FireplacePresent | Yes |
| FireplaceTotal | 1 |
| FoundationType | Poured Concrete |
| HeatingFuel | Natural Gas |
| HeatingType | Forced Air |
| StoriesTotal | 1 |
| SizeInterior | 1,100 - 1,500 Ft2 |
| Type | House |
| UtilityWater | Municipal Water |
| Attached Garage | |
| Garage |
| Acreage | No |
| Sewer | Sanitary Sewer |
| SizeDepth | 98 Ft ,4 In |
| SizeFrontage | 45 Ft |
| SizeIrregular | 45 X 98.4 Ft |
| SizeTotalText | 45 X 98.4 Ft |
| Level | Type | Length | Width | Dimensions |
|---|---|---|---|---|
| Basement | Utility Room | 5.29 m | 7.7 m | 5.29 m x 7.7 m |
| Basement | Other | 0.34 m | 1.16 m | 0.34 m x 1.16 m |
| Basement | Recreational, Games Room | 6.79 m | 7 m | 6.79 m x 7 m |
| Basement | Bedroom 3 | 3.41 m | 4.57 m | 3.41 m x 4.57 m |
| Basement | Other | 2.53 m | 1.6 m | 2.53 m x 1.6 m |
| Main Level | Foyer | 2.5 m | 1.96 m | 2.5 m x 1.96 m |
| Main Level | Kitchen | 5.29 m | 3.91 m | 5.29 m x 3.91 m |
| Main Level | Living Room | 5.29 m | 2.99 m | 5.29 m x 2.99 m |
| Main Level | Dining Room | 5.29 m | 3.04 m | 5.29 m x 3.04 m |
| Main Level | Primary Bedroom | 4.91 m | 4.55 m | 4.91 m x 4.55 m |
| Main Level | Other | 1.98 m | 2.28 m | 1.98 m x 2.28 m |
| Main Level | Bedroom 2 | 3.03 m | 3.1 m | 3.03 m x 3.1 m |
https://www.realtor.ca/real-estate/28990708/702-cabris-crescent-ottawa-1117-avalon-west
Contact us for more information

Angelo Toscano
Salesperson

(613) 830-0000
(613) 830-0080
remaxdeltarealtyteam.com/

Judith Laviolette
Broker of Record

(613) 830-0000
(613) 830-0080
remaxdeltarealtyteam.com/