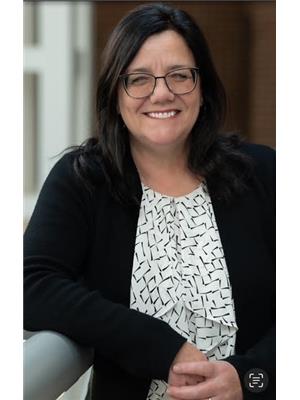4 Bedroom
3 Bathroom
2,000 - 2,500 ft2
Central Air Conditioning, Air Exchanger
Forced Air
$748,000
Welcome to this beautiful 4-bedroom, 2.5-bath Caivan built home in Richmond, nestled in the desirable Fox Run Community. Built in July 2024, this modern home features quartz countertops, hardwood throughout the main floor, a spacious sunlit great room, including a breakfast area with a walk-out patio, and lareg mud room with garage access, and a large finished basement, ideal for families or professionals looking for quiet spacious living. Enjoy the perfect blend of country charm and urban convenience, just steps from scenic Meynell Park, close to schools, trails, shopping, and ample greenspace. Built for energy-efficiency, this home includes a 2024 High efficiency forced air gas furnace, 2024 central A/C, as well as 2024 air exchange and humidifier. Roof and windows, all 2024! Currently tenanted, this property offers excellent future income potential for investors. The property is available December 2025 onwards. With 5.5 full years of Tarion warranty remaining, don't miss this gorgoeus property, priced to sell, a great opportunity for your home ownership dreams to come true! OPEN HOUSE Sunday October 19 from 2- 5 pm. Come visit! (id:37351)
Property Details
|
MLS® Number
|
X12462105 |
|
Property Type
|
Single Family |
|
Community Name
|
8208 - Btwn Franktown Rd. & Fallowfield Rd. |
|
AmenitiesNearBy
|
Public Transit |
|
CommunityFeatures
|
Community Centre |
|
EquipmentType
|
Water Heater - Tankless, Water Heater, Water Softener |
|
Features
|
Conservation/green Belt, Sump Pump |
|
ParkingSpaceTotal
|
2 |
|
RentalEquipmentType
|
Water Heater - Tankless, Water Heater, Water Softener |
|
Structure
|
Porch |
Building
|
BathroomTotal
|
3 |
|
BedroomsAboveGround
|
4 |
|
BedroomsTotal
|
4 |
|
Age
|
0 To 5 Years |
|
Appliances
|
Water Heater - Tankless, Water Softener, Dishwasher, Dryer, Microwave, Washer, Refrigerator |
|
BasementDevelopment
|
Finished |
|
BasementType
|
N/a (finished) |
|
ConstructionStyleAttachment
|
Detached |
|
CoolingType
|
Central Air Conditioning, Air Exchanger |
|
ExteriorFinish
|
Aluminum Siding, Brick Facing |
|
FlooringType
|
Hardwood, Ceramic, Carpeted, Concrete |
|
FoundationType
|
Poured Concrete |
|
HalfBathTotal
|
1 |
|
HeatingFuel
|
Natural Gas |
|
HeatingType
|
Forced Air |
|
StoriesTotal
|
2 |
|
SizeInterior
|
2,000 - 2,500 Ft2 |
|
Type
|
House |
|
UtilityWater
|
Municipal Water |
Parking
|
Attached Garage
|
|
|
Garage
|
|
|
Inside Entry
|
|
Land
|
Acreage
|
No |
|
LandAmenities
|
Public Transit |
|
Sewer
|
Sanitary Sewer |
|
SizeDepth
|
27.04 M |
|
SizeFrontage
|
9.14 M |
|
SizeIrregular
|
9.1 X 27 M |
|
SizeTotalText
|
9.1 X 27 M |
|
ZoningDescription
|
V3b(780r) |
Rooms
| Level |
Type |
Length |
Width |
Dimensions |
|
Second Level |
Bathroom |
3.13 m |
1.53 m |
3.13 m x 1.53 m |
|
Second Level |
Bedroom |
3.65 m |
4.55 m |
3.65 m x 4.55 m |
|
Second Level |
Bedroom 2 |
3.13 m |
3.12 m |
3.13 m x 3.12 m |
|
Second Level |
Bedroom 3 |
3.65 m |
4.14 m |
3.65 m x 4.14 m |
|
Second Level |
Bedroom 4 |
3.57 m |
4 m |
3.57 m x 4 m |
|
Second Level |
Bathroom |
247 m |
2.73 m |
247 m x 2.73 m |
|
Basement |
Recreational, Games Room |
6.89 m |
7.33 m |
6.89 m x 7.33 m |
|
Basement |
Utility Room |
4.55 m |
4.56 m |
4.55 m x 4.56 m |
|
Main Level |
Living Room |
3.95 m |
7.37 m |
3.95 m x 7.37 m |
|
Main Level |
Eating Area |
2.94 m |
3.12 m |
2.94 m x 3.12 m |
|
Main Level |
Kitchen |
2.94 m |
4.25 m |
2.94 m x 4.25 m |
|
Main Level |
Mud Room |
2.44 m |
2.06 m |
2.44 m x 2.06 m |
https://www.realtor.ca/real-estate/28989270/517-oldenburg-avenue-ottawa-8208-btwn-franktown-rd-fallowfield-rd

