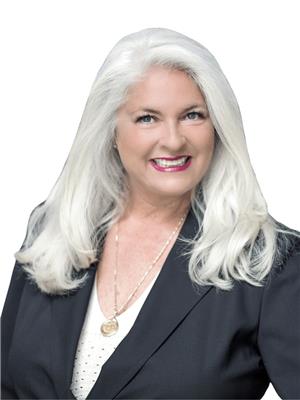3 Bedroom
5 Bathroom
2,500 - 3,000 ft2
Fireplace
Inground Pool
Central Air Conditioning
Forced Air
$1,329,900
Resort-Style Walkout Living in Bridlewood! This reimagined Glenview Legacy Quinn offers 3,800+ sqft of luxury with a full residential elevator and barrier-free design perfect for multi-generational or accessible living. 9-ft ceilings and 8-ft doors create an open, elegant flow. Chef's kitchen with gas range, premium finishes & built-in coffee bar. Upstairs: two primary-style suites with en-suites & walk-ins, plus a 3rd bedroom & laundry. Walkout lower level opens to a private oasis featuring a heated saltwater pool, pergola-covered hot tub, firepit lounge, tiki hut & low-maintenance turf. Smart irrigation, gas BBQ lines & professional landscaping complete the dream. Rarely offeredthis is more than a home, its a lifestyle! (id:37351)
Property Details
|
MLS® Number
|
X12459419 |
|
Property Type
|
Single Family |
|
Community Name
|
9010 - Kanata - Emerald Meadows/Trailwest |
|
AmenitiesNearBy
|
Public Transit |
|
EquipmentType
|
Water Heater |
|
Features
|
Wheelchair Access, Carpet Free |
|
ParkingSpaceTotal
|
4 |
|
PoolType
|
Inground Pool |
|
RentalEquipmentType
|
Water Heater |
|
Structure
|
Shed |
Building
|
BathroomTotal
|
5 |
|
BedroomsAboveGround
|
3 |
|
BedroomsTotal
|
3 |
|
Age
|
6 To 15 Years |
|
Amenities
|
Fireplace(s) |
|
Appliances
|
Garage Door Opener Remote(s), Dishwasher, Freezer, Hood Fan, Microwave, Stove, Refrigerator |
|
BasementDevelopment
|
Finished |
|
BasementFeatures
|
Walk Out |
|
BasementType
|
N/a (finished) |
|
ConstructionStyleAttachment
|
Detached |
|
CoolingType
|
Central Air Conditioning |
|
ExteriorFinish
|
Brick, Vinyl Siding |
|
FireplacePresent
|
Yes |
|
FireplaceTotal
|
1 |
|
FoundationType
|
Poured Concrete |
|
HalfBathTotal
|
1 |
|
HeatingFuel
|
Natural Gas |
|
HeatingType
|
Forced Air |
|
StoriesTotal
|
2 |
|
SizeInterior
|
2,500 - 3,000 Ft2 |
|
Type
|
House |
|
UtilityWater
|
Municipal Water |
Parking
|
Attached Garage
|
|
|
Garage
|
|
|
Covered
|
|
Land
|
Acreage
|
No |
|
FenceType
|
Fenced Yard |
|
LandAmenities
|
Public Transit |
|
Sewer
|
Sanitary Sewer |
|
SizeDepth
|
28.79 M |
|
SizeFrontage
|
12.8 M |
|
SizeIrregular
|
12.8 X 28.8 M |
|
SizeTotalText
|
12.8 X 28.8 M |
Rooms
| Level |
Type |
Length |
Width |
Dimensions |
|
Second Level |
Bathroom |
3.45 m |
1.77 m |
3.45 m x 1.77 m |
|
Second Level |
Bedroom 2 |
3.4 m |
4.6 m |
3.4 m x 4.6 m |
|
Second Level |
Bedroom 3 |
6.5 m |
4.1 m |
6.5 m x 4.1 m |
|
Second Level |
Bathroom |
4.8 m |
1.7 m |
4.8 m x 1.7 m |
|
Second Level |
Bathroom |
2.5 m |
2.1 m |
2.5 m x 2.1 m |
|
Second Level |
Primary Bedroom |
5.5 m |
5 m |
5.5 m x 5 m |
|
Lower Level |
Great Room |
7.4 m |
10.2 m |
7.4 m x 10.2 m |
|
Lower Level |
Bathroom |
2.4 m |
2.4 m |
2.4 m x 2.4 m |
|
Lower Level |
Utility Room |
4 m |
3 m |
4 m x 3 m |
|
Lower Level |
Utility Room |
6 m |
4.5 m |
6 m x 4.5 m |
|
Main Level |
Kitchen |
15.75 m |
10.17 m |
15.75 m x 10.17 m |
|
Main Level |
Dining Room |
4.5 m |
2.8 m |
4.5 m x 2.8 m |
|
Main Level |
Living Room |
5.5 m |
4.7 m |
5.5 m x 4.7 m |
|
Main Level |
Mud Room |
2.5 m |
1.3 m |
2.5 m x 1.3 m |
|
Main Level |
Foyer |
5 m |
1.5 m |
5 m x 1.5 m |
|
Main Level |
Office |
2.8 m |
2.5 m |
2.8 m x 2.5 m |
https://www.realtor.ca/real-estate/28995462/318-everglade-way-way-ottawa-9010-kanata-emerald-meadowstrailwest

