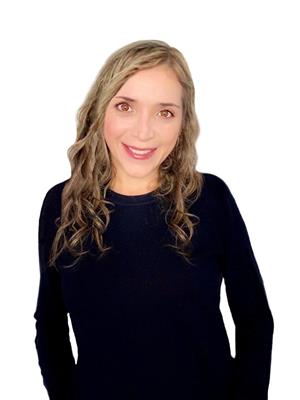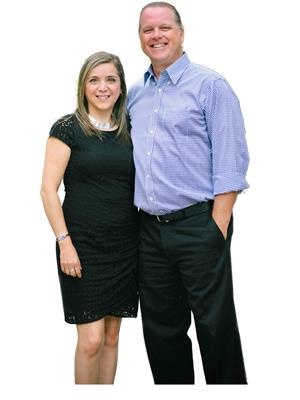Maintenance, Insurance, Common Area Maintenance, Water
$761.69 MonthlyCalling Investors!!! Whether you're looking to secure stable rental income now or plan ahead for a future personal residence, this property delivers exceptional value. Currently leased at $2,300/month to a reliable tenant, this bright and spacious 2-bedroom, 2-bathroom condo offers instant cash flow and worry-free ownership: An ideal addition to any investment portfolio. Lock in a great price today in a vibrant, well-connected location that also makes for an appealing retirement option down the road. This unit features a smart, functional layout with open living and dining areas, a well-appointed kitchen, a versatile solarium perfect for a home office, an in-unit laundry room, and two generously sized bedrooms. Residents enjoy impressive building amenities, including an indoor pool, sauna, fitness centre, party room, and ample visitor parking-all of which help attract and retain quality tenants. Situated in sought-after Britannia, you're just steps from shopping, restaurants, public transit, Highway 417, and the scenic Ottawa River pathways. Marina Bay offers the perfect blend of convenience and community, making this a solid, low-maintenance investment with strong long-term upside. Status certificate available. (id:37351)
| MLS® Number | X12344212 |
| Property Type | Single Family |
| Community Name | 6201 - Britannia Heights |
| AmenitiesNearBy | Beach, Marina, Park, Public Transit |
| CommunityFeatures | Pets Allowed With Restrictions, School Bus, Community Centre |
| Features | Elevator, Balcony, Carpet Free, In Suite Laundry |
| ParkingSpaceTotal | 1 |
| PoolType | Outdoor Pool |
| BathroomTotal | 2 |
| BedroomsAboveGround | 2 |
| BedroomsTotal | 2 |
| Amenities | Exercise Centre, Party Room, Visitor Parking |
| Appliances | Dishwasher, Dryer, Hood Fan, Stove, Washer |
| BasementType | None |
| CoolingType | Central Air Conditioning |
| ExteriorFinish | Brick |
| FireProtection | Smoke Detectors |
| HalfBathTotal | 1 |
| HeatingFuel | Electric |
| HeatingType | Forced Air |
| SizeInterior | 1,000 - 1,199 Ft2 |
| Type | Apartment |
| Underground | |
| Garage | |
| Inside Entry |
| Acreage | No |
| LandAmenities | Beach, Marina, Park, Public Transit |
| Level | Type | Length | Width | Dimensions |
|---|---|---|---|---|
| Main Level | Living Room | 4.57 m | 3.7 m | 4.57 m x 3.7 m |
| Main Level | Dining Room | 3.37 m | 2.81 m | 3.37 m x 2.81 m |
| Main Level | Solarium | 2.43 m | 2.13 m | 2.43 m x 2.13 m |
| Main Level | Kitchen | 3.65 m | 2.36 m | 3.65 m x 2.36 m |
| Main Level | Primary Bedroom | 4.49 m | 3.2 m | 4.49 m x 3.2 m |
| Main Level | Bedroom 2 | 3.83 m | 2.66 m | 3.83 m x 2.66 m |
| Main Level | Laundry Room | 2.33 m | 1.62 m | 2.33 m x 1.62 m |
https://www.realtor.ca/real-estate/28732467/603-2871-richmond-road-ottawa-6201-britannia-heights
Contact us for more information

Patricia Clarke
Broker

(343) 300-6200
trurealty.ca/

Peter Clarke
Broker

(343) 300-6200
trurealty.ca/