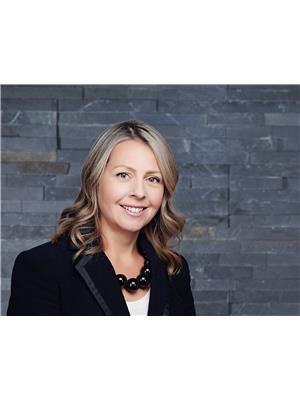Maintenance, Heat, Electricity, Water, Common Area Maintenance, Insurance, Parking
$941.40 MonthlyWelcome to Chateau Cartier - easy living in an established community just steps from the Canal! This beautifully updated, light-filled 2 bedroom, 2 full bathroom corner unit is perfectly positioned on the sunny south side of the building. Warm hardwood floors, elegant finishes, and expansive windows create an inviting atmosphere you'll love coming home to. The open-concept living and dining area offers generous space for entertaining family or enjoying peaceful afternoons surrounded by treetop views. The renovated kitchen features thoughtful touches including granite countertops, a double sink, a handy pantry, and plenty of storage. With a west-facing window, the spacious eating area or den space is appointed with a built-in desk and cabinetry, offering is an ideal space for hobbies, computer work or enjoying a cup of coffee. The roomy primary bedroom is adjacent to an 3-piece ensuite with walk-in shower as well as a double closet. A comfortable second bedroom and nicely updated main 4-piece bath are perfect for visiting family or guests. Additional conveniences include in-unit laundry and storage space, underground parking, and a private balcony where you can relax and take in views of the Canal. Enjoy resort-style amenities such as the outdoor pool, rooftop terrace, and community room with library. Located within an easy stroll of Elgin Street's charming restaurants, cafés, and shops, as well as nearby grocery stores, recreation facilities, and downtown amenities, you'll find everything you need close at hand. Enjoy the perfect blend of comfort, convenience, and picturesque Canal-side living! (id:37351)
| MLS® Number | X12474137 |
| Property Type | Single Family |
| Community Name | 4104 - Ottawa Centre/Golden Triangle |
| CommunityFeatures | Pets Allowed With Restrictions |
| Features | Balcony, In Suite Laundry |
| ParkingSpaceTotal | 1 |
| PoolType | Outdoor Pool |
| ViewType | View Of Water, Unobstructed Water View |
| BathroomTotal | 2 |
| BedroomsAboveGround | 2 |
| BedroomsTotal | 2 |
| Age | 31 To 50 Years |
| Amenities | Party Room |
| Appliances | Garage Door Opener Remote(s), Dishwasher, Dryer, Hood Fan, Stove, Washer, Window Coverings, Wine Fridge, Refrigerator |
| BasementType | None |
| CoolingType | Central Air Conditioning |
| ExteriorFinish | Concrete |
| FireProtection | Security System |
| FlooringType | Hardwood, Tile, Cork |
| SizeInterior | 1,000 - 1,199 Ft2 |
| Type | Apartment |
| Underground | |
| Garage |
| Acreage | No |
| LandscapeFeatures | Landscaped |
| ZoningDescription | R5b[478] H(19) |
| Level | Type | Length | Width | Dimensions |
|---|---|---|---|---|
| Main Level | Foyer | 1.26 m | 1.37 m | 1.26 m x 1.37 m |
| Main Level | Storage | 1.88 m | 1.15 m | 1.88 m x 1.15 m |
| Main Level | Living Room | 6 m | 3.37 m | 6 m x 3.37 m |
| Main Level | Dining Room | 2.57 m | 3.37 m | 2.57 m x 3.37 m |
| Main Level | Kitchen | 4.91 m | 2.37 m | 4.91 m x 2.37 m |
| Main Level | Den | 2.73 m | 3.7 m | 2.73 m x 3.7 m |
| Main Level | Primary Bedroom | 4.55 m | 3.5 m | 4.55 m x 3.5 m |
| Main Level | Bathroom | 2.3 m | 1.54 m | 2.3 m x 1.54 m |
| Main Level | Bedroom 2 | 3.91 m | 2.89 m | 3.91 m x 2.89 m |
| Main Level | Bathroom | 2.45 m | 1.56 m | 2.45 m x 1.56 m |
| Main Level | Laundry Room | 1.87 m | 1.63 m | 1.87 m x 1.63 m |
Contact us for more information

Joanna Chury
Salesperson

(613) 236-9551
(613) 236-2692
www.cbrhodes.com/