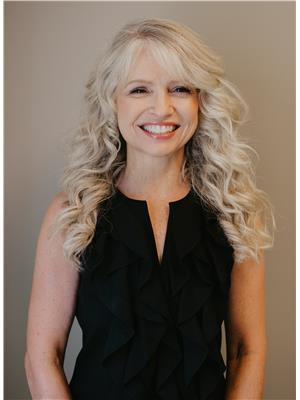Maintenance, Insurance
$545 MonthlyExperience the best of Mooney's Bay living at 767B Ridgewood Avenue! This charming 3-bed, 2-bath condo townhome offers a comfortable and inviting layout with a bright spacious living room, separate dining area, and functional kitchen with stainless steel appliance and overlooking the private fenced patio - perfect for relaxing or entertaining. Upstairs, you'll find three generous bedrooms including a large primary with a convenient 2-piece ensuite. The main bathroom has been beautifully updated with new vanity, flooring, tub, toilet and fixtures. Enjoy lovely hardwood floors throughout. The finished lower level with laminate flooring provides additional living space ideal for a family room, home gym, or office. Bonus there is indoor parking right at your door! Just steps to Mooney's Bay Beach, parks, scenic trails, transit - enjoy a home that's all about comfort, lifestyle, and location. (id:37351)
2:00 pm
Ends at:4:00 pm
| MLS® Number | X12478355 |
| Property Type | Single Family |
| Community Name | 4604 - Mooneys Bay/Riverside Park |
| AmenitiesNearBy | Beach, Park, Public Transit |
| CommunityFeatures | Pets Allowed With Restrictions |
| EquipmentType | Water Heater |
| Features | In Suite Laundry |
| ParkingSpaceTotal | 1 |
| RentalEquipmentType | Water Heater |
| Structure | Patio(s) |
| BathroomTotal | 2 |
| BedroomsAboveGround | 3 |
| BedroomsTotal | 3 |
| Amenities | Fireplace(s) |
| Appliances | Dishwasher, Dryer, Hood Fan, Stove, Washer, Refrigerator |
| BasementDevelopment | Finished |
| BasementType | N/a (finished), Full |
| CoolingType | Central Air Conditioning |
| ExteriorFinish | Brick |
| FireplacePresent | Yes |
| FireplaceTotal | 1 |
| HalfBathTotal | 1 |
| HeatingFuel | Natural Gas |
| HeatingType | Forced Air |
| StoriesTotal | 2 |
| SizeInterior | 1,000 - 1,199 Ft2 |
| Type | Row / Townhouse |
| Underground | |
| Garage | |
| Inside Entry |
| Acreage | No |
| FenceType | Fenced Yard |
| LandAmenities | Beach, Park, Public Transit |
| ZoningDescription | Gm[2904] S482 |
| Level | Type | Length | Width | Dimensions |
|---|---|---|---|---|
| Second Level | Bedroom | 12.9 m | 12.5 m | 12.9 m x 12.5 m |
| Second Level | Bedroom 2 | 10.9 m | 11.11 m | 10.9 m x 11.11 m |
| Second Level | Bedroom 3 | 8.5 m | 11.11 m | 8.5 m x 11.11 m |
| Second Level | Bathroom | 7.2 m | 3.3 m | 7.2 m x 3.3 m |
| Lower Level | Laundry Room | 19.6 m | 11.11 m | 19.6 m x 11.11 m |
| Lower Level | Family Room | 12.9 m | 16 m | 12.9 m x 16 m |
| Main Level | Living Room | 12.9 m | 16 m | 12.9 m x 16 m |
| Main Level | Kitchen | 3.03 m | 3.64 m | 3.03 m x 3.64 m |
| Main Level | Dining Room | 9.3 m | 11.11 m | 9.3 m x 11.11 m |
| In Between | Foyer | 6.5 m | 7.1 m | 6.5 m x 7.1 m |
| In Between | Bathroom | 6.5 m | 7.1 m | 6.5 m x 7.1 m |
Contact us for more information

Shelley Snyder
Salesperson

(613) 728-2664
(613) 728-0548