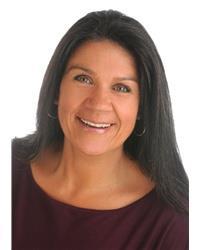A distinguished duplex with a white stucco façade and red-tiled roof, this residence reflects the refined elegance of Spanish-inspired Georgian architecture. Set along the serene waters of the Rideau Canal, it offers a rare connection to Ottawa's rich history and natural beauty. Perfectly positioned in the heart of the Glebe, just steps from downtown. It balances urban vibrancy with peaceful surroundings. While the home requires some renovation, its solid structure and timeless character present an exceptional opportunity to restore and reimagine a true architectural gem. Whether enjoying walks along the canal, browsing nearby shops, or taking in local culture, this property offers a blend of heritage and potential that is rarely found in today's market. Priced to sell. (id:37351)
| MLS® Number | X12502138 |
| Property Type | Multi-family |
| Community Name | 4402 - Glebe |
| EquipmentType | Water Heater |
| Features | Irregular Lot Size |
| ParkingSpaceTotal | 1 |
| RentalEquipmentType | Water Heater |
| ViewType | View Of Water |
| BathroomTotal | 3 |
| BedroomsAboveGround | 3 |
| BedroomsTotal | 3 |
| Amenities | Fireplace(s) |
| Appliances | Range, Water Heater, Cooktop, Dishwasher, Dryer, Oven, Two Washers, Window Coverings, Two Refrigerators |
| BasementDevelopment | Finished |
| BasementType | Full (finished) |
| CoolingType | Central Air Conditioning |
| ExteriorFinish | Stucco |
| FireplacePresent | Yes |
| FireplaceTotal | 2 |
| FoundationType | Block |
| HeatingFuel | Natural Gas |
| HeatingType | Radiant Heat |
| StoriesTotal | 2 |
| SizeInterior | 1,100 - 1,500 Ft2 |
| Type | Duplex |
| UtilityWater | Municipal Water |
| No Garage |
| Acreage | No |
| Sewer | Sanitary Sewer |
| SizeDepth | 52 Ft ,7 In |
| SizeFrontage | 42 Ft ,4 In |
| SizeIrregular | 42.4 X 52.6 Ft |
| SizeTotalText | 42.4 X 52.6 Ft |
| ZoningDescription | R3q (1474) |
| Level | Type | Length | Width | Dimensions |
|---|---|---|---|---|
| Second Level | Kitchen | 3.861 m | 3.378 m | 3.861 m x 3.378 m |
| Second Level | Bedroom | 4.496 m | 2.591 m | 4.496 m x 2.591 m |
| Second Level | Bedroom | 4.039 m | 3.531 m | 4.039 m x 3.531 m |
| Second Level | Bathroom | 2.591 m | 1.981 m | 2.591 m x 1.981 m |
| Lower Level | Utility Room | 5.334 m | 4.877 m | 5.334 m x 4.877 m |
| Lower Level | Laundry Room | 3.531 m | 3.023 m | 3.531 m x 3.023 m |
| Lower Level | Recreational, Games Room | 4.953 m | 4.013 m | 4.953 m x 4.013 m |
| Main Level | Living Room | 4.978 m | 4.064 m | 4.978 m x 4.064 m |
| Main Level | Dining Room | 4.064 m | 3.683 m | 4.064 m x 3.683 m |
| Main Level | Kitchen | 3.531 m | 2.515 m | 3.531 m x 2.515 m |
| Main Level | Bedroom | 3.251 m | 2.769 m | 3.251 m x 2.769 m |
| Main Level | Bathroom | 2.769 m | 1.575 m | 2.769 m x 1.575 m |
https://www.realtor.ca/real-estate/29059319/334-queen-elizabeth-drive-ottawa-4402-glebe
Contact us for more information

John Lindsay
Salesperson

(613) 725-1171
(613) 725-3323
www.teamrealty.ca/

Abigail Lindsay
Salesperson

(613) 725-1171
(613) 725-3323
www.teamrealty.ca/

Margo Lindsay
Salesperson

(613) 725-1171
(613) 725-3323
www.teamrealty.ca/