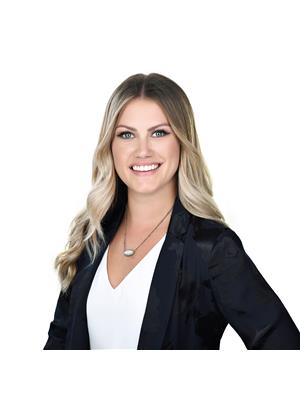Maintenance, Insurance, Heat, Electricity, Water
$721.68 MonthlyWelcome to 20 Chesterton Drive - a spacious and beautifully refreshed 3-bedroom condo with parking and motivated seller. Recently repainted in a crisp, modern white and featuring brand-new flooring throughout, this home feels bright, clean, and move-in ready. The timeless white kitchen complements the contemporary finishes, creating a space that's both stylish and functional. Perfect for first-time buyers, downsizers, or investors seeking a low-maintenance lifestyle, this unit sits in a secure, well-managed building known for its outstanding staff and strong sense of community. Residents enjoy exceptional amenities including an outdoor pool, penthouse party room, hobby and games rooms, fitness centre, guest suites, and more.Conveniently located within walking distance to shopping, restaurants, schools, and transit, this home offers an unbeatable combination of comfort, convenience, and value. Whether you're relaxing at home or exploring the city, 20 Chesterton is the perfect place to call home. (id:37351)
| MLS® Number | X12504270 |
| Property Type | Single Family |
| Community Name | 7204 - Rideau Shore |
| CommunityFeatures | Pets Allowed With Restrictions |
| Features | Elevator, Balcony, Carpet Free |
| ParkingSpaceTotal | 1 |
| PoolType | Outdoor Pool |
| BathroomTotal | 2 |
| BedroomsAboveGround | 3 |
| BedroomsTotal | 3 |
| Age | 51 To 99 Years |
| Amenities | Recreation Centre, Storage - Locker, Security/concierge |
| Appliances | Dishwasher, Microwave, Stove, Refrigerator |
| BasementType | None |
| CoolingType | Central Air Conditioning |
| ExteriorFinish | Brick |
| HalfBathTotal | 1 |
| HeatingFuel | Electric |
| HeatingType | Forced Air |
| SizeInterior | 800 - 899 Ft2 |
| Type | Apartment |
| No Garage |
| Acreage | No |
| Level | Type | Length | Width | Dimensions |
|---|---|---|---|---|
| Main Level | Bathroom | 3 m | 2.1 m | 3 m x 2.1 m |
| Main Level | Bedroom | 2.7 m | 1.7 m | 2.7 m x 1.7 m |
| Main Level | Bedroom | 3 m | 2.9 m | 3 m x 2.9 m |
| Main Level | Primary Bedroom | 3.4 m | 3.1 m | 3.4 m x 3.1 m |
| Main Level | Bathroom | 1.3 m | 1.3 m | 1.3 m x 1.3 m |
| Main Level | Dining Room | 2.9 m | 2.3 m | 2.9 m x 2.3 m |
| Main Level | Living Room | 5.5 m | 3.5 m | 5.5 m x 3.5 m |
| Main Level | Kitchen | 2.6 m | 2.4 m | 2.6 m x 2.4 m |
| Main Level | Foyer | 2.7 m | 2.1 m | 2.7 m x 2.1 m |
https://www.realtor.ca/real-estate/29061691/504-20-chesterton-drive-ottawa-7204-rideau-shore
Contact us for more information

Josh West
Broker

(613) 721-7427
(613) 829-3223
royallepageintegrity.ca/

Aislyn Hanel
Broker

(613) 721-7427
(613) 829-3223
royallepageintegrity.ca/