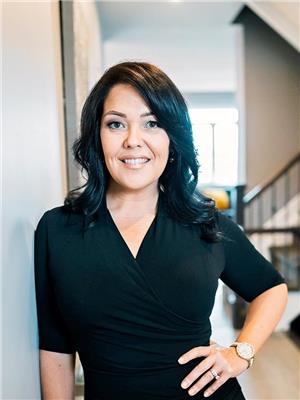Unmatched value + country retreat. 2.3 ACRES and nearly 4,000 sq ft for an incredible price. You will fall in love the moment you drive up the picturesque, curved driveway to this meticulously maintained country estate. Set on a beautifully landscaped and private lot, this stunning home offers an abundance of refined living space, a rare 3 CAR garage, and a lifestyle that blends comfort, elegance, and nature.Inside, you'll find 3+1 spacious bedrooms and 4 well-appointed bathrooms, along with a bright and airy layout filled with natural light. The main floor features a convenient office, a large laundry/mudroom, and an abundance of storage throughout. The lower level is truly impressive, with a large family room, home gym, guest bedroom, 3-piece bathroom, radiant flooring, and storage galore. Step outside and experience a true backyard oasis. Relax in the screened-in sunroom, unwind by the firepit on the expansive interlock patio, soak in the hot tub, or entertain on the large deck surrounded by mature trees and complete privacy. Located just a short walk to Eagle Creek Golf Course and only a 3-minute drive to the Ottawa River and Port of Call Marina, this exceptional property offers the peace of country living with unbeatable access to outdoor recreation. Discover the perfect place to call home, where you will feel the cozy factor immediately. Just 15 minutes to Kanata and minutes to beaches, yet tucked away to savour serenity - this is a must-see! (id:37351)
| MLS® Number | X12505442 |
| Property Type | Single Family |
| Community Name | 9304 - Dunrobin Shores |
| AmenitiesNearBy | Golf Nearby |
| EquipmentType | Air Conditioner, Furnace, Water Softener |
| Features | Carpet Free |
| ParkingSpaceTotal | 30 |
| RentalEquipmentType | Air Conditioner, Furnace, Water Softener |
| Structure | Deck, Porch |
| BathroomTotal | 4 |
| BedroomsAboveGround | 3 |
| BedroomsBelowGround | 1 |
| BedroomsTotal | 4 |
| Age | 16 To 30 Years |
| Amenities | Fireplace(s) |
| Appliances | Hot Tub, Garage Door Opener Remote(s), Central Vacuum, Water Treatment, Dishwasher, Dryer, Garage Door Opener, Hood Fan, Microwave, Stove, Water Heater, Washer, Window Coverings, Refrigerator |
| ArchitecturalStyle | Bungalow |
| BasementDevelopment | Finished |
| BasementType | Full (finished) |
| ConstructionStyleAttachment | Detached |
| CoolingType | Central Air Conditioning |
| ExteriorFinish | Vinyl Siding |
| FireplacePresent | Yes |
| FireplaceTotal | 1 |
| FoundationType | Poured Concrete |
| HalfBathTotal | 1 |
| HeatingFuel | Propane |
| HeatingType | Forced Air |
| StoriesTotal | 1 |
| SizeInterior | 2,000 - 2,500 Ft2 |
| Type | House |
| UtilityPower | Generator |
| UtilityWater | Drilled Well |
| Attached Garage | |
| Garage |
| Acreage | No |
| LandAmenities | Golf Nearby |
| LandscapeFeatures | Landscaped |
| Sewer | Septic System |
| SizeIrregular | 200.1 X 500 Acre ; Irregular |
| SizeTotalText | 200.1 X 500 Acre ; Irregular |
| Level | Type | Length | Width | Dimensions |
|---|---|---|---|---|
| Lower Level | Bedroom | 3.58 m | 3.06 m | 3.58 m x 3.06 m |
| Lower Level | Other | 4.53 m | 3.55 m | 4.53 m x 3.55 m |
| Lower Level | Utility Room | 4.53 m | 3.52 m | 4.53 m x 3.52 m |
| Lower Level | Family Room | 7.53 m | 5.86 m | 7.53 m x 5.86 m |
| Main Level | Living Room | 5.87 m | 5.01 m | 5.87 m x 5.01 m |
| Main Level | Kitchen | 3.68 m | 3.53 m | 3.68 m x 3.53 m |
| Main Level | Eating Area | 3.54 m | 3.01 m | 3.54 m x 3.01 m |
| Main Level | Office | 3.62 m | 3.37 m | 3.62 m x 3.37 m |
| Main Level | Laundry Room | 3.23 m | 1.53 m | 3.23 m x 1.53 m |
| Main Level | Primary Bedroom | 5.65 m | 4.22 m | 5.65 m x 4.22 m |
| Main Level | Other | 2.54 m | 1.72 m | 2.54 m x 1.72 m |
| Main Level | Bedroom | 3.83 m | 3.68 m | 3.83 m x 3.68 m |
| Main Level | Bedroom | 3.48 m | 3.28 m | 3.48 m x 3.28 m |
https://www.realtor.ca/real-estate/29063025/3374-greenland-road-ottawa-9304-dunrobin-shores
Contact us for more information

Julie Whittaker
Salesperson

(888) 311-1172
www.joinreal.com/

Jon Whittaker
Salesperson

(888) 311-1172
www.joinreal.com/