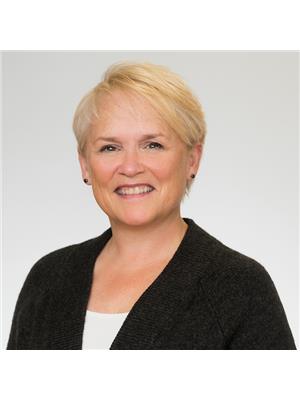EXCEPTIONAL value offered with this 3 bedroom/2 bathroom end unit, situated on a corner lot, in walkable and amenity-rich location. Recently painted, and professionally cleaned, this 2 storey row town features a fully fenced back yard, no rear neighbours, deck and gardens. With an east-west facing disposition, there will be all day sunshine into this unit. Driveway can fit two cars easily in addition to the garage. Interior spaces include good sized foyer with garage access, hall way closet, quick access to a part bathroom, bright living room/kitchen and dining area over looking deck and fully fenced yard. Upper level offers spacious primary and two guest rooms and/or home office spaces, updated full bathroom. Finished lower level is fully finished with generous laundry/utility room with additional storage. OC TRANSPO, QUICK ACCESS TO HIGHWAY, PLENTY OF NEARBY SCHOOL, A WALK TO CENTRUM, MCGIBBON PARK, WAVE POOL, WATTS CREEK PARK. (id:37351)
| MLS® Number | X12542796 |
| Property Type | Single Family |
| Community Name | 9002 - Kanata - Katimavik |
| AmenitiesNearBy | Schools |
| CommunityFeatures | School Bus |
| EquipmentType | Water Heater |
| ParkingSpaceTotal | 1 |
| RentalEquipmentType | Water Heater |
| BathroomTotal | 2 |
| BedroomsAboveGround | 3 |
| BedroomsTotal | 3 |
| Appliances | Dishwasher, Dryer, Hood Fan, Stove, Washer, Refrigerator |
| BasementDevelopment | Finished |
| BasementType | N/a (finished) |
| ConstructionStyleAttachment | Attached |
| CoolingType | Central Air Conditioning |
| ExteriorFinish | Brick, Vinyl Siding |
| FoundationType | Poured Concrete |
| HalfBathTotal | 1 |
| HeatingFuel | Electric, Natural Gas |
| HeatingType | Heat Pump, Forced Air |
| StoriesTotal | 2 |
| SizeInterior | 700 - 1,100 Ft2 |
| Type | Row / Townhouse |
| UtilityWater | Municipal Water |
| Attached Garage | |
| Garage |
| Acreage | No |
| FenceType | Fenced Yard |
| LandAmenities | Schools |
| Sewer | Sanitary Sewer |
| SizeDepth | 127 Ft |
| SizeFrontage | 40 Ft ,2 In |
| SizeIrregular | 40.2 X 127 Ft |
| SizeTotalText | 40.2 X 127 Ft |
| ZoningDescription | Residential |
| Level | Type | Length | Width | Dimensions |
|---|---|---|---|---|
| Second Level | Bedroom | 3.44 m | 2.53 m | 3.44 m x 2.53 m |
| Second Level | Primary Bedroom | 5.32 m | 3.18 m | 5.32 m x 3.18 m |
| Second Level | Bedroom | 3.15 m | 2.58 m | 3.15 m x 2.58 m |
| Second Level | Bathroom | 2.57 m | 1.48 m | 2.57 m x 1.48 m |
| Lower Level | Utility Room | 2.59 m | 1.94 m | 2.59 m x 1.94 m |
| Lower Level | Family Room | 4.57 m | 5.87 m | 4.57 m x 5.87 m |
| Lower Level | Laundry Room | 5.11 m | 3 m | 5.11 m x 3 m |
| Main Level | Kitchen | 2.83 m | 2.49 m | 2.83 m x 2.49 m |
| Main Level | Dining Room | 3.16 m | 2.46 m | 3.16 m x 2.46 m |
| Main Level | Living Room | 6.65 m | 3.91 m | 6.65 m x 3.91 m |
| Main Level | Bathroom | 1.48 m | 1.45 m | 1.48 m x 1.45 m |
https://www.realtor.ca/real-estate/29101194/107-jackman-terrace-ottawa-9002-kanata-katimavik
Contact us for more information

Tammy Dopson
Salesperson

(613) 744-5000
(343) 545-0004
suttonottawa.ca/