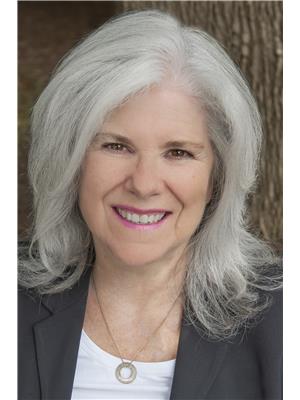Maintenance, Water, Insurance
$440.36 MonthlyWelcome, to Greenboro! This end unit is bright and spacious, an affordable gem that has been spruced up to be move in ready for it's new family. Bathroom counters and sinks have been replaced, fully painted through-out, the quality, neutral grey shade, wall to wall carpeting is in like new condition, and has been deep cleaned. The main floor has an eat in kitchen, a separate dining room and a large living room, with a wood burning fireplace and patio doors opening to the back yard and deck. Upstairs there are three bedrooms, a main bath, as well an ensuite off the primary bedroom. Completing this ready for your family offering is an attached garage and a basement with lots of storage, laundry area, a powder room and a large bright family room. Open House 2-4PM, 16 Nov. (id:37351)
2:00 pm
Ends at:4:00 pm
| MLS® Number | X12542610 |
| Property Type | Single Family |
| Community Name | 3806 - Hunt Club Park/Greenboro |
| CommunityFeatures | Pets Allowed With Restrictions |
| ParkingSpaceTotal | 2 |
| Structure | Deck |
| BathroomTotal | 3 |
| BedroomsAboveGround | 3 |
| BedroomsTotal | 3 |
| Amenities | Fireplace(s) |
| Appliances | Water Heater, All, Dishwasher, Dryer, Microwave, Stove, Washer, Refrigerator |
| BasementDevelopment | Finished |
| BasementType | N/a (finished) |
| CoolingType | Central Air Conditioning |
| ExteriorFinish | Brick, Vinyl Siding |
| FireplacePresent | Yes |
| FireplaceTotal | 1 |
| FoundationType | Poured Concrete |
| HalfBathTotal | 1 |
| HeatingFuel | Natural Gas |
| HeatingType | Forced Air |
| StoriesTotal | 2 |
| SizeInterior | 1,200 - 1,399 Ft2 |
| Type | Row / Townhouse |
| Attached Garage | |
| Garage |
| Acreage | No |
| Level | Type | Length | Width | Dimensions |
|---|---|---|---|---|
| Second Level | Primary Bedroom | 4.572 m | 3.3528 m | 4.572 m x 3.3528 m |
| Second Level | Bedroom 2 | 3.3528 m | 2.4384 m | 3.3528 m x 2.4384 m |
| Second Level | Bedroom 3 | 2.7432 m | 2.5908 m | 2.7432 m x 2.5908 m |
| Basement | Family Room | 5.4864 m | 2.7432 m | 5.4864 m x 2.7432 m |
| Main Level | Kitchen | 3.048 m | 3.048 m | 3.048 m x 3.048 m |
| Main Level | Dining Room | 3.2004 m | 2.4384 m | 3.2004 m x 2.4384 m |
| Main Level | Living Room | 5.334 m | 3.2766 m | 5.334 m x 3.2766 m |
https://www.realtor.ca/real-estate/29100992/215-temby-private-ottawa-3806-hunt-club-parkgreenboro
Contact us for more information

Patricia Howell
Salesperson

(343) 300-6200
trurealty.ca/