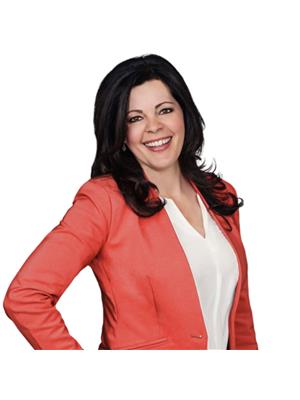This home will have you "falling for Fallingbrook"! Located in a quiet Orleans neighbourhood close to Sobey's (groceries), top-notch schools, parks, restaurants, transit, and the Fallingbrook Community Centre, this 3-bed, 3-bath townhouse with 3 parking spots is the perfect blend of comfort and community. Step inside to discover this popular open-concept model. The main floor foyer has garage access, closet space, a convenient powder room, and stylish flooring throughout. Enjoy the separate living and dining rooms with new lighting and backyard access. Did I mention the fenced yard, awning, and the brand-new deck? The kitchen has plenty of storage, double sinks, and a flex space. Maybe use it for an eat-in kitchen, coffee bar, or workspace. All appliances are included. Upstairs, you'll find a spacious primary bedroom with a wall of closets and a cheater door to the fully renovated bathroom... it is a beauty! It has a large tub and shower with glass doors and plenty of vanity storage. No expense was spared on this reno. Two additional bedrooms with newer flooring and a hall closet complete this top level. Wait, there's more! An open-style staircase with floor-to-ceiling windows leads you to the lower-level family room, making it feel so cozy and truly connected to the rest of the home. Enjoy the gas fireplace, newer flooring, a laundry area with tons of storage, and a brand new modern 3-piece bath. Updates: lower-level 3-piece bath, interlock walkway, windows (upstairs & front living room), backyard deck, and freshly steam-cleaned carpets (2025). Washer & Dryer (2024). Second floor 4-piece bath and the garage insulation & workbench (2020). Driveway repaved (2018). Foyer, powder & kitchen tile upgrade (2017). Roof (2014). Don't miss out on this incredible opportunity to make 812 Nesting Way your new home. Schedule a viewing today. 24 hours irrevocable on all offers. Open House Sunday, November 16th 2-4PM. (id:37351)
2:00 pm
Ends at:4:00 pm
| MLS® Number | X12542326 |
| Property Type | Single Family |
| Community Name | 1106 - Fallingbrook/Gardenway South |
| AmenitiesNearBy | Public Transit |
| EquipmentType | Water Heater |
| ParkingSpaceTotal | 3 |
| RentalEquipmentType | Water Heater |
| Structure | Deck |
| BathroomTotal | 3 |
| BedroomsAboveGround | 3 |
| BedroomsTotal | 3 |
| Appliances | Garage Door Opener Remote(s), Dishwasher, Dryer, Freezer, Hood Fan, Microwave, Stove, Washer, Refrigerator |
| BasementDevelopment | Finished |
| BasementType | N/a (finished) |
| ConstructionStyleAttachment | Attached |
| CoolingType | Central Air Conditioning |
| ExteriorFinish | Brick, Vinyl Siding |
| FireplacePresent | Yes |
| FireplaceTotal | 1 |
| FoundationType | Concrete |
| HalfBathTotal | 1 |
| HeatingFuel | Natural Gas |
| HeatingType | Forced Air |
| StoriesTotal | 2 |
| SizeInterior | 1,100 - 1,500 Ft2 |
| Type | Row / Townhouse |
| UtilityWater | Municipal Water |
| Attached Garage | |
| Garage | |
| Tandem |
| Acreage | No |
| FenceType | Fenced Yard |
| LandAmenities | Public Transit |
| Sewer | Sanitary Sewer |
| SizeDepth | 110 Ft ,10 In |
| SizeFrontage | 18 Ft |
| SizeIrregular | 18 X 110.9 Ft |
| SizeTotalText | 18 X 110.9 Ft |
| Level | Type | Length | Width | Dimensions |
|---|---|---|---|---|
| Second Level | Primary Bedroom | 3.48 m | 4.41 m | 3.48 m x 4.41 m |
| Second Level | Bedroom | 3.59 m | 2.66 m | 3.59 m x 2.66 m |
| Second Level | Bedroom | 2.5 m | 2.35 m | 2.5 m x 2.35 m |
| Second Level | Bathroom | 1.64 m | 2.35 m | 1.64 m x 2.35 m |
| Lower Level | Bathroom | 1.6 m | 2.35 m | 1.6 m x 2.35 m |
| Lower Level | Recreational, Games Room | 5.03 m | 5.1 m | 5.03 m x 5.1 m |
| Lower Level | Utility Room | 3.61 m | 5.11 m | 3.61 m x 5.11 m |
| Main Level | Living Room | 3.4 m | 3.89 m | 3.4 m x 3.89 m |
| Main Level | Kitchen | 5.01 m | 2.66 m | 5.01 m x 2.66 m |
| Main Level | Dining Room | 3.79 m | 2.44 m | 3.79 m x 2.44 m |
| Main Level | Foyer | 0.54 m | 1.74 m | 0.54 m x 1.74 m |
https://www.realtor.ca/real-estate/29100823/812-nesting-way-ottawa-1106-fallingbrookgardenway-south
Contact us for more information

Tania Kohl
Salesperson
(613) 369-5199
(416) 391-0013
www.rightathomerealty.com/