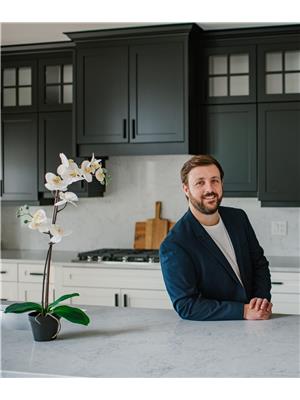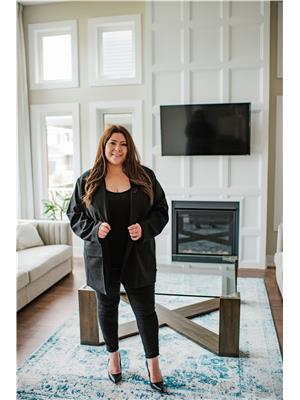Discover luxury & tranquility in this stunning private bungalow on 2.55-acre (approx.) estate lot, boasting stone exterior. With 4 bedrooms & 3 bathrooms, the home features a large primary suite with a 5-piece, hotel-inspired bathroom, complete with a soaker tub, 2 sinks, glass shower, & a separate water closet. The main level showcases hardwood floors, vaulted ceilings w/ pot lighting, & a feature gas fireplace. Enjoy an open concept kitchen & eat-in area, highlighted by custom wood cabinets, granite counters, gas range, & pantry. A wall of windows bring in natural light & offer scenic views of the landscaped backyard. This level is complete with 2 more bedrooms, a 3 piece bath & laundry room/mudroom with access to the THREE car oversized garage with separate electrical panel, perfect to use as a workshop or for boat / 4-wheeler storage. The spacious lower level includes a rec room & multiple versatile flex spaces, with room for a pool table, gym, wine room AND office + an additional bedroom with full en-suite. Outside a huge, private backyard surrounded by trees with interlock patio, fenced yard, & firepit make for an ideal outdoor space for hosting or simply unwinding. (id:37351)
| MLS® Number | X11259470 |
| Property Type | Single Family |
| Community Name | 9103 - Huntley Ward (North West) |
| Features | Lane |
| Parking Space Total | 15 |
| Bathroom Total | 3 |
| Bedrooms Above Ground | 3 |
| Bedrooms Below Ground | 1 |
| Bedrooms Total | 4 |
| Amenities | Fireplace(s) |
| Appliances | Water Heater, Water Treatment, Dishwasher, Dryer, Hood Fan, Refrigerator, Stove, Washer |
| Architectural Style | Bungalow |
| Basement Development | Finished |
| Basement Type | Full (finished) |
| Construction Style Attachment | Detached |
| Cooling Type | Central Air Conditioning |
| Exterior Finish | Stone, Vinyl Siding |
| Fire Protection | Alarm System |
| Fireplace Present | Yes |
| Fireplace Total | 1 |
| Foundation Type | Poured Concrete |
| Heating Fuel | Propane |
| Heating Type | Forced Air |
| Stories Total | 1 |
| Type | House |
| Attached Garage |
| Acreage | Yes |
| Fence Type | Fenced Yard |
| Sewer | Septic System |
| Size Depth | 407 Ft ,9 In |
| Size Frontage | 165 Ft ,8 In |
| Size Irregular | 165.72 X 407.81 Ft ; 0 |
| Size Total Text | 165.72 X 407.81 Ft ; 0|2 - 4.99 Acres |
| Zoning Description | Residential |
| Level | Type | Length | Width | Dimensions |
|---|---|---|---|---|
| Lower Level | Recreational, Games Room | 6.52 m | 3.78 m | 6.52 m x 3.78 m |
| Lower Level | Bathroom | 1.95 m | 3.12 m | 1.95 m x 3.12 m |
| Lower Level | Bedroom | 4.64 m | 4.19 m | 4.64 m x 4.19 m |
| Lower Level | Recreational, Games Room | 5.05 m | 8.35 m | 5.05 m x 8.35 m |
| Main Level | Living Room | 8.45 m | 5.05 m | 8.45 m x 5.05 m |
| Main Level | Dining Room | 4.74 m | 3.65 m | 4.74 m x 3.65 m |
| Main Level | Primary Bedroom | 4.69 m | 4.87 m | 4.69 m x 4.87 m |
| Main Level | Bathroom | 3.73 m | 4.57 m | 3.73 m x 4.57 m |
| Main Level | Kitchen | 3.68 m | 6.42 m | 3.68 m x 6.42 m |
| Main Level | Bedroom | 4.47 m | 4.31 m | 4.47 m x 4.31 m |
| Main Level | Bedroom | 4.06 m | 3.98 m | 4.06 m x 3.98 m |
| Main Level | Bathroom | 1.62 m | 3.25 m | 1.62 m x 3.25 m |
Contact us for more information

Benjamin Spero
Salesperson

(613) 592-6400
(613) 592-4945
www.teamrealty.ca/

Rory Charlton
Salesperson

(613) 592-6400
(613) 592-4945
www.teamrealty.ca/