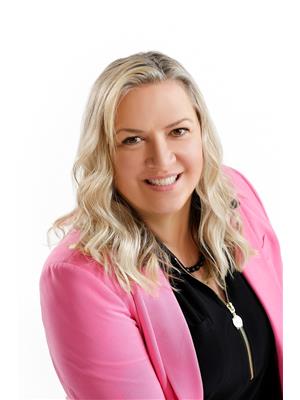Welcome to 623 St-Louis. A beautifully renovated 3-bedroom end unit townhome, situated on a deep lot, blends modern design with functionality and comfort. The spacious open-concept living and dining area features sleek laminate flooring and is filled with natural light from brand-new energy-efficient windows, creating a welcoming and bright atmosphere. The living room seamlessly flows out to a brand-new deck, offering the perfect space for outdoor entertaining, complete with a natural gas barbecue for effortless grilling. The fully renovated kitchen is a true highlight, showcasing stunning granite countertops, modern appliances, and stylish cabinetry that extends into the dining room for additional storage. Whether you're cooking a family meal or hosting friends, this kitchen is both elegant and functional. A natural gas fireplace in the living room provides warmth and ambiance, while the dual-zone AC/heat pump system ensures year-round comfort throughout the home. Convenience is key with a main floor laundry room and a large garden shed for extra storage. Upstairs, the master bedroom offers a spacious wall-to-wall closet, providing ample storage for all your belongings. The home also features a central vacuum system for easy cleaning, and an electric car charger which adds an extra level of convenience for electric vehicle owners. With energy-efficient windows and doors, along with R-60 attic insulation, this home is designed for maximum comfort and low utility bills. Thoughtful upgrades throughout this townhome make it an ideal blend of modern living and practical features, offering a perfect place to call home. (id:37351)
| MLS® Number | X11938743 |
| Property Type | Single Family |
| Community Name | 606 - Town of Rockland |
| AmenitiesNearBy | Schools, Marina, Place Of Worship |
| CommunityFeatures | Community Centre |
| ParkingSpaceTotal | 2 |
| Structure | Deck, Porch, Shed |
| BathroomTotal | 2 |
| BedroomsAboveGround | 3 |
| BedroomsTotal | 3 |
| Amenities | Fireplace(s) |
| Appliances | Garage Door Opener Remote(s), Central Vacuum, Water Heater, Dishwasher, Dryer, Garage Door Opener, Hood Fan, Refrigerator, Stove, Washer, Window Coverings |
| ConstructionStyleAttachment | Attached |
| CoolingType | Wall Unit |
| ExteriorFinish | Brick, Vinyl Siding |
| FireplacePresent | Yes |
| FireplaceTotal | 1 |
| FoundationType | Poured Concrete |
| HalfBathTotal | 1 |
| HeatingFuel | Electric |
| HeatingType | Heat Pump |
| StoriesTotal | 2 |
| Type | Row / Townhouse |
| UtilityWater | Municipal Water |
| Attached Garage | |
| Inside Entry |
| Acreage | No |
| LandAmenities | Schools, Marina, Place Of Worship |
| LandscapeFeatures | Landscaped |
| Sewer | Sanitary Sewer |
| SizeDepth | 133 Ft ,6 In |
| SizeFrontage | 22 Ft ,9 In |
| SizeIrregular | 22.78 X 133.56 Ft |
| SizeTotalText | 22.78 X 133.56 Ft |
| ZoningDescription | R3 |
| Level | Type | Length | Width | Dimensions |
|---|---|---|---|---|
| Second Level | Primary Bedroom | 3.88 m | 4.24 m | 3.88 m x 4.24 m |
| Second Level | Bedroom 2 | 4.06 m | 2.26 m | 4.06 m x 2.26 m |
| Second Level | Bedroom 3 | 2.65 m | 2.48 m | 2.65 m x 2.48 m |
| Second Level | Bathroom | 1.54 m | 2.26 m | 1.54 m x 2.26 m |
| Main Level | Kitchen | 3.79 m | 2.82 m | 3.79 m x 2.82 m |
| Main Level | Dining Room | 2.7 m | 3.86 m | 2.7 m x 3.86 m |
| Main Level | Living Room | 3.4 m | 4.99 m | 3.4 m x 4.99 m |
| Main Level | Foyer | 1.28 m | 2.86 m | 1.28 m x 2.86 m |
| Cable | Available |
| Sewer | Available |
Contact us for more information

Dan Seguin
Salesperson

(613) 837-3800
(613) 837-1007

Chantal Seguin
Salesperson

(613) 837-3800
(613) 837-1007