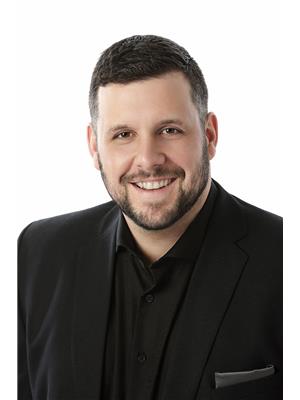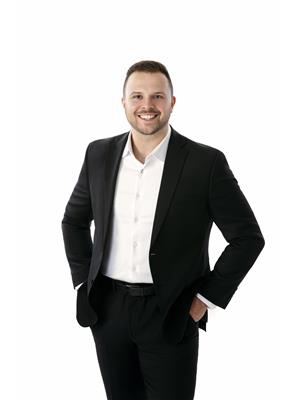Welcome to 227 Versaille, a beautiful and spacious bungalow featuring top-tier finishes throughout. This home offers 4 bedrooms, 3 bathrooms, a fenced-in backyard and a 2-car garage perfect for you and your family. As you step inside, you're greeted by a bright, open entry leading into the expansive living room with vaulted ceilings. The kitchen is a chef's dream, with ample storage, sleek quartz countertops, and a patio door that opens to the backyard. The main floor also includes a primary suite with a walk-in closet and a 4-piece ensuite, as well as two generously sized bedrooms, a 3-piece bathroom, and a convenient laundry room. The fully finished basement is an impressive space, offering a huge family room with a cozy natural gas fireplace, a fourth bedroom, and a 3-piece bathroom with a large shower. Outside, you'll enjoy a private, fully fenced backyard with a spacious deck and a gazebo ideal for relaxing or entertaining guests. Located in the vibrant town of Wendover, this home is conveniently positioned next to the community center, baseball field, playground, skating rink, splash pad, and dog park, all just 35 minutes from Ottawa. (id:37351)
| MLS® Number | X11940488 |
| Property Type | Single Family |
| Community Name | 610 - Alfred and Plantagenet Twp |
| Features | Lighting |
| Parking Space Total | 8 |
| Structure | Deck, Shed |
| Bathroom Total | 3 |
| Bedrooms Above Ground | 3 |
| Bedrooms Below Ground | 1 |
| Bedrooms Total | 4 |
| Amenities | Fireplace(s) |
| Appliances | Garage Door Opener Remote(s), Dryer, Refrigerator, Stove, Washer, Window Coverings |
| Architectural Style | Bungalow |
| Basement Development | Finished |
| Basement Type | Full (finished) |
| Construction Style Attachment | Detached |
| Cooling Type | Central Air Conditioning, Air Exchanger |
| Exterior Finish | Brick, Vinyl Siding |
| Fireplace Present | Yes |
| Fireplace Total | 2 |
| Flooring Type | Ceramic, Hardwood |
| Foundation Type | Concrete, Poured Concrete |
| Heating Fuel | Natural Gas |
| Heating Type | Forced Air |
| Stories Total | 1 |
| Type | House |
| Utility Water | Municipal Water |
| Attached Garage |
| Acreage | No |
| Sewer | Sanitary Sewer |
| Size Depth | 127 Ft ,9 In |
| Size Frontage | 51 Ft ,7 In |
| Size Irregular | 51.59 X 127.75 Ft |
| Size Total Text | 51.59 X 127.75 Ft |
| Level | Type | Length | Width | Dimensions |
|---|---|---|---|---|
| Basement | Family Room | 7.21 m | 8.73 m | 7.21 m x 8.73 m |
| Basement | Bedroom 3 | 3.68 m | 3.67 m | 3.68 m x 3.67 m |
| Main Level | Foyer | 2.67 m | 2.5 m | 2.67 m x 2.5 m |
| Main Level | Living Room | 4.57 m | 5.26 m | 4.57 m x 5.26 m |
| Main Level | Dining Room | 4.57 m | 3.14 m | 4.57 m x 3.14 m |
| Main Level | Kitchen | 3.3 m | 3.51 m | 3.3 m x 3.51 m |
| Main Level | Primary Bedroom | 6.3 m | 3.43 m | 6.3 m x 3.43 m |
| Main Level | Bathroom | 1.84 m | 3.43 m | 1.84 m x 3.43 m |
| Main Level | Bedroom | 4.02 m | 2.96 m | 4.02 m x 2.96 m |
| Main Level | Bedroom 2 | 3.76 m | 2.95 m | 3.76 m x 2.95 m |
| Main Level | Bathroom | 1.97 m | 1.93 m | 1.97 m x 1.93 m |
| Main Level | Laundry Room | 1.97 m | 1.88 m | 1.97 m x 1.88 m |
| Cable | Installed |
| Sewer | Installed |
Contact us for more information

Eric Fournier
Salesperson
(613) 878-0015
(613) 830-0759

Mathieu Fournier
Salesperson
(613) 878-0015
(613) 830-0759