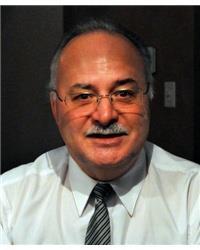This charming bungalow is located on a large, private 2.5 acre lot in a nice quiet community. The foyer provides access to the family sized kitchen which has a cozy eat in area. It's perfect for family get togethers. The spacious living room features a wood stove to add to the comfort of the room. The generous sized primary bedroom features a completely renovated three piece bathroom and access to the sunroom. There are two other bedrooms on the main level. There is also a large three piece bathroom. There have been numerous improvements made to the home in recent years. The house has been updated with 200 amp service. The kitchen provides access to the main portion of the rear deck which measures approximately 24 X 14 feet. Part of the deck is covered. A second level of the deck features the hot tub. This property also features a barn that measures approximately 25 X 27 feet. This building is currently used as a workshop and storage area and has its own 40 amp panel. This home has a tremendous amount of character as well as potential. Bring your creativity and imagination and book your viewing today! (id:37351)
| MLS® Number | X11950630 |
| Property Type | Single Family |
| Community Name | 703 - South Dundas (Matilda) Twp |
| Amenities Near By | Park |
| Easement | Unknown |
| Equipment Type | Water Heater - Electric |
| Features | Flat Site, Sump Pump |
| Parking Space Total | 4 |
| Rental Equipment Type | Water Heater - Electric |
| Structure | Deck, Barn |
| Bathroom Total | 2 |
| Bedrooms Above Ground | 3 |
| Bedrooms Total | 3 |
| Appliances | Hot Tub, Water Heater, Water Softener, Dishwasher, Dryer, Freezer, Refrigerator, Stove, Washer |
| Architectural Style | Bungalow |
| Basement Development | Unfinished |
| Basement Type | Full (unfinished) |
| Construction Style Attachment | Detached |
| Cooling Type | Window Air Conditioner |
| Exterior Finish | Vinyl Siding |
| Fire Protection | Smoke Detectors |
| Fireplace Present | Yes |
| Flooring Type | Laminate |
| Foundation Type | Stone |
| Heating Fuel | Propane |
| Heating Type | Forced Air |
| Stories Total | 1 |
| Type | House |
| Utility Water | Drilled Well |
| Acreage | Yes |
| Land Amenities | Park |
| Sewer | Septic System |
| Size Depth | 624 Ft ,10 In |
| Size Frontage | 186 Ft ,1 In |
| Size Irregular | 186.13 X 624.86 Ft |
| Size Total Text | 186.13 X 624.86 Ft|2 - 4.99 Acres |
| Zoning Description | Residential |
| Level | Type | Length | Width | Dimensions |
|---|---|---|---|---|
| Ground Level | Foyer | 1.8 m | 1.7 m | 1.8 m x 1.7 m |
| Ground Level | Kitchen | 5.1 m | 4.5 m | 5.1 m x 4.5 m |
| Ground Level | Living Room | 5.7 m | 3.6 m | 5.7 m x 3.6 m |
| Ground Level | Primary Bedroom | 3.4 m | 4.4 m | 3.4 m x 4.4 m |
| Ground Level | Bedroom | 3.6 m | 2.9 m | 3.6 m x 2.9 m |
| Ground Level | Bedroom | 4.9 m | 2.5 m | 4.9 m x 2.5 m |
Contact us for more information

Jay Terris
Salesperson

(888) 966-3111
(888) 870-0411