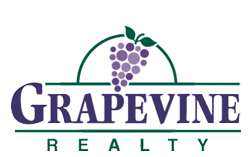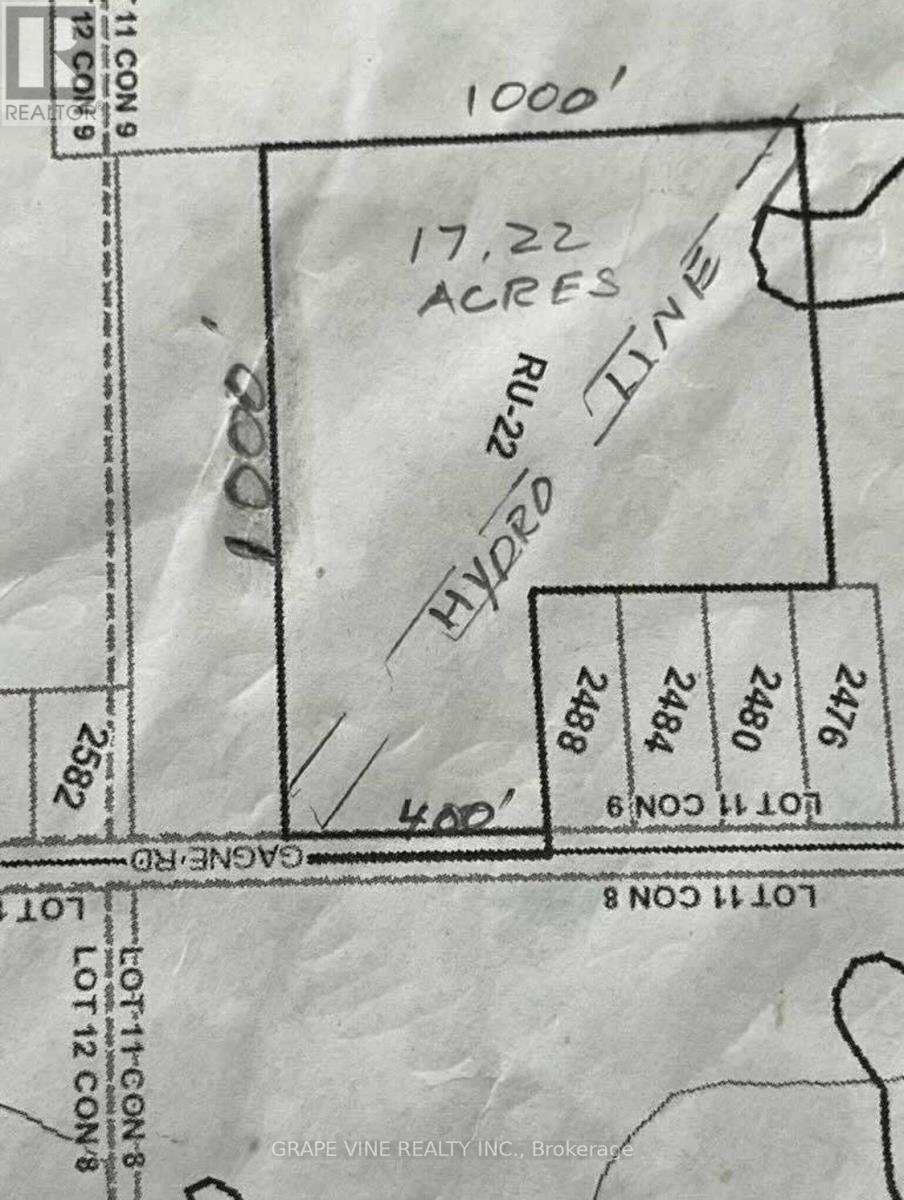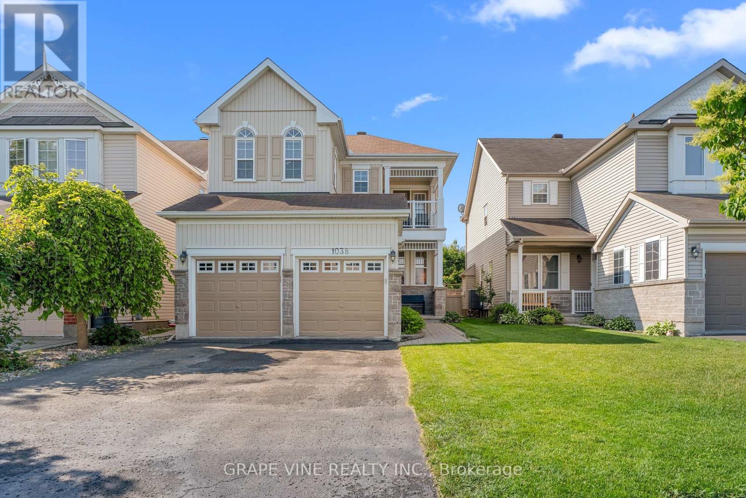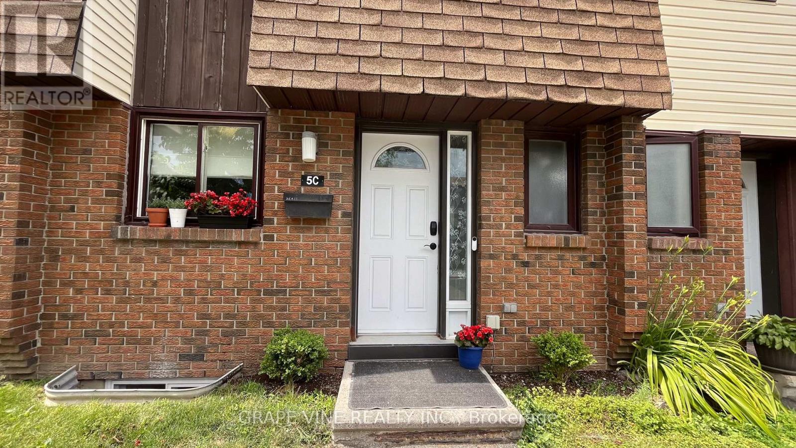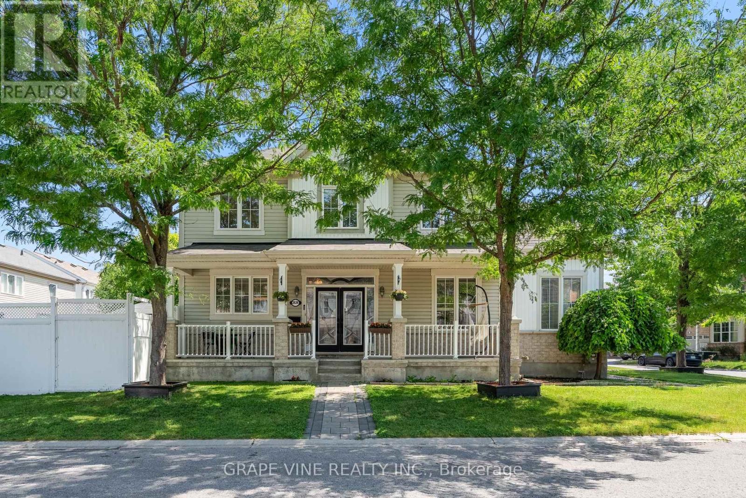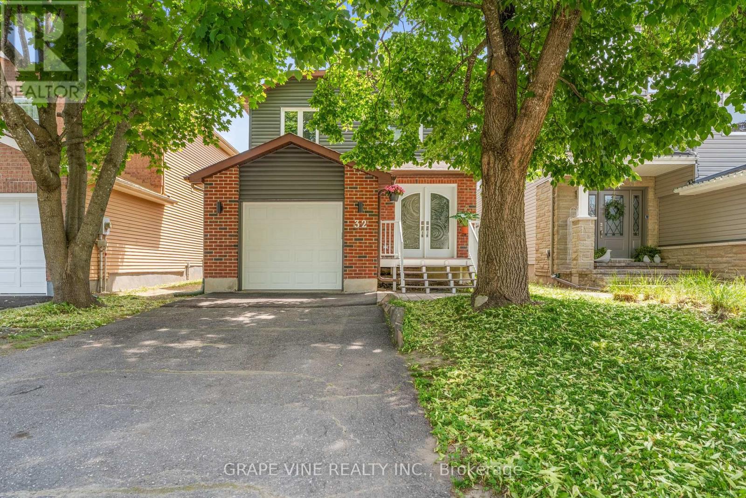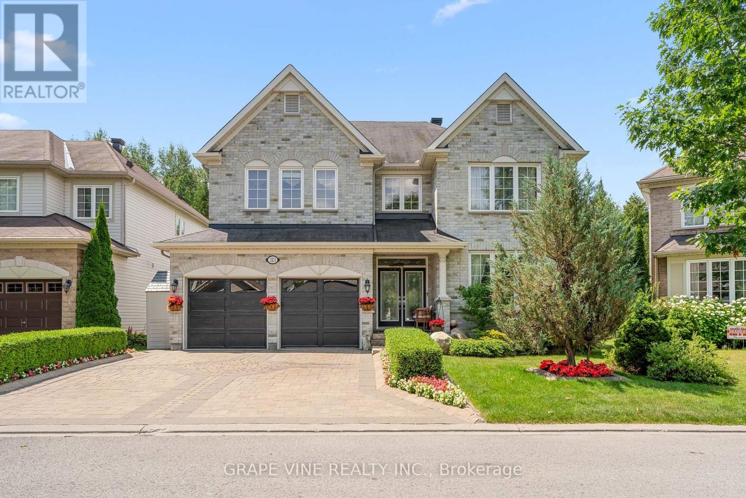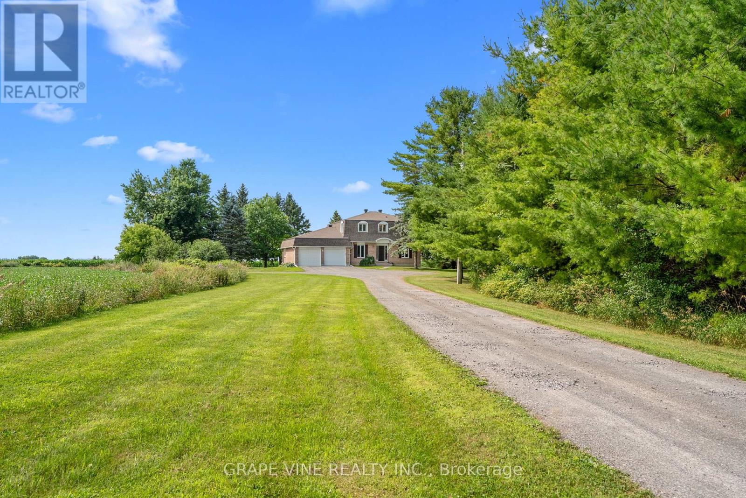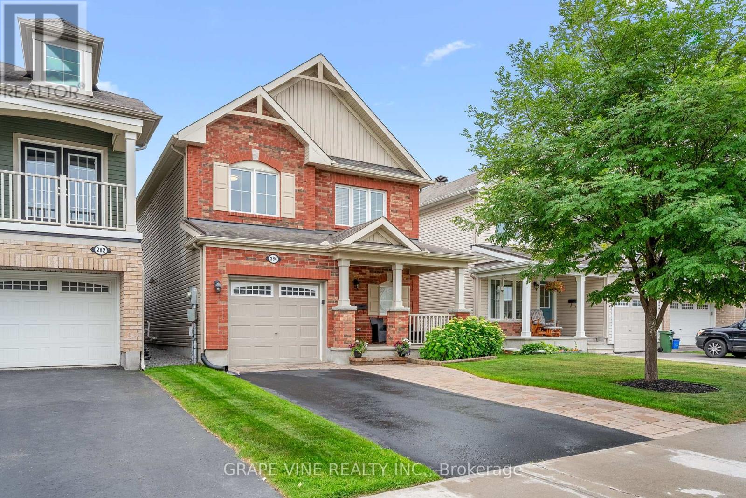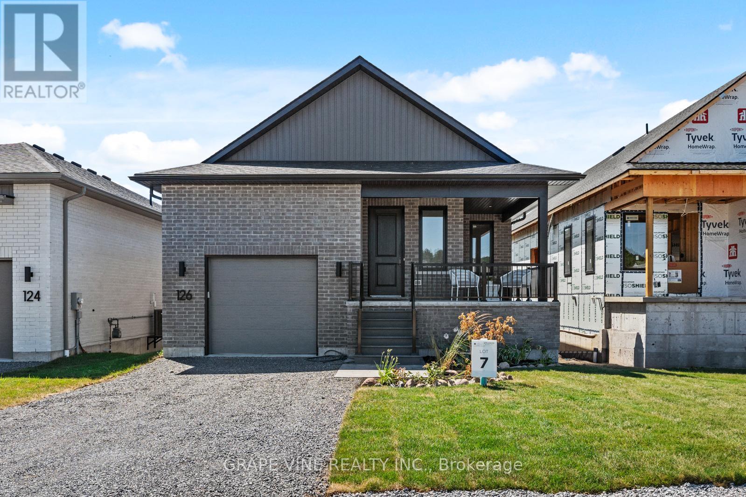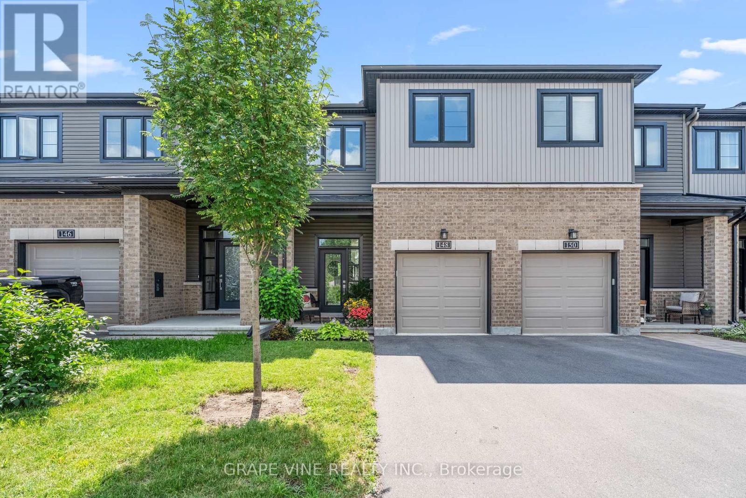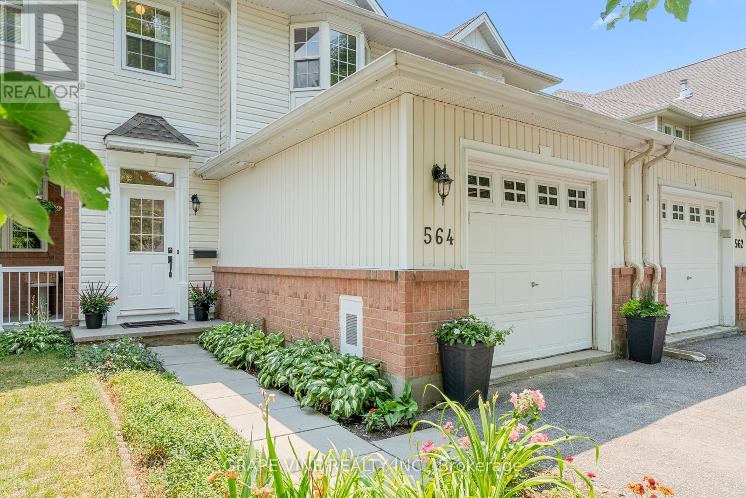00 - Part Of Lot 11 Gagne Road
Clarence-Rockland, Ontario
Build your dream home on the amazing 17.2 acres Wooden lot. 400 feet of frontage x 1000 feet deep, L shaped Lot. Lot approved for duplex or custom home. Possibility of dividing another lot in future. Sugarbush establishment, small cottage and wood shed situated on lot with sugar bush equipment to be able to tap over 500 trees. Family fun! 20 apples trees grown on lot. Power line covers 4 acres out of 17.2 acres. Located just 25 minutes from Orleans and 14 minutes from Rockland, close to all amenities. Close to Schools, Parks, Clarence-Creek arena, Rockland Walmart, Larose Forest trails, LCBO, Hammond golf course visible from property , stores, all close to reach. A peaceful and tranquil country life. (id:37351)
Grape Vine Realty Inc.
1038 Fieldfair Way
Ottawa, Ontario
Beautifully Maintained 4-Bedroom, 3-Bathroom Family Home with NEW Furnace & A/C (2025). This spacious and well-cared-for home offers comfort, style, and functionality throughout. Step into the welcoming sunken foyer that opens into bright and open-concept living and dining spaces ideal for entertaining or everyday family life. The well-appointed kitchen boasts ample cabinetry, granite countertops, stainless steel appliances, and a stylish mosaic tile backsplash. Unwind in the cozy main-floor family room featuring a warm gas fireplace. Upstairs, retreat to the spacious primary suite with a walk-in closet and a 4-piece ensuite, complete with a soaker tub and separate shower. Three additional bedrooms, a full main bathroom, and a convenient second-floor laundry offer space and flexibility on the upper level. The professionally finished lower level includes a generous spacious rec room and wet bar, ideal for hosting or family movie nights. Enjoy your private backyard oasis with no direct rear neighbors, a large deck, a second-floor covered balcony, and an above-ground pool - perfect for summer living. Key Updates: Lennox Furnace and Central A/C (July 2025) Location Perks: Minutes from parks, bike paths, schools, shopping, and dining. An amazing value in a highly desirable neighborhood! Don't miss out! (id:37351)
Grape Vine Realty Inc.
5c Woodvale Green
Ottawa, Ontario
Welcome home! Completely renovated 3+ bedrooms with 2 full bathrooms and finished basement. This is your quiet retreat when everything else gets loud.The powder room is currently converted into a walk-in closet | It can be rebuilt into a powder room (within 2 days) upon request.The modern kitchen is completed with beautiful quartz counter top. The flooring on the main level is a light gray tile, the second floor is has gray vinyl, and finally, the basement is completed with a luxurious brown real wool carpet. High-end paints used throughout are Benjemin Moore and Sherwin Williams. Each room has upgraded lighting installed with over 70 pot lights throughout the home. All outlets and switches replaced; dimmer switches installed where needed. All baseboard heaters replaced however they are rarely used because there is a 1 year old heat pump so you can save on electricity and enjoy the benefits of central air. Owned, not rented water tank that is 1 years old. Dishwasher, dryer and washer are 2 years old. Enjoy beautiful sunsets from your new cozy backyard with recently installed interlock and full of greenery. One parking spot included. Close to schools, stores, parks and gas stations. 15-minute drive to Kanata, Barrhaven, and Downtown. This home has been treated with care, not just renovated. New photos just added. Open House July 12 and 13 4:30-7 PM for all who missed the previous weekend or want a second walk-through. The basement is fully finished. Ready to move in. Open House Showings 4:30-7 PM this weekend (12-13 July)for all who missed the previous weekend or want a second walk-through. The basement is fully finished. Ready to move in. (id:37351)
Grape Vine Realty Inc.
2634 Fallingwater Circle
Ottawa, Ontario
For Sale 2634 Fallingwater Circle, Barrhaven. Welcome to this immaculate, upgraded, and sun-filled 3+1 bedroom, 4 bathroom detached home on a premium corner lot in the heart of Half Moon Bayone of Barrhaven's most desirable family-oriented neighbourhood's. Tucked away on a quiet, low-traffic circle, this move-in-ready property offers a perfect blend of comfort, space, and community. Inside, you'll find a bright open-concept layout with tasteful finishes, custom lighting, and large windows that flood the home with natural light. The main level features a spacious living and dining area, ideal for family gatherings or entertaining. Upstairs, the primary bedroom is generously sized and includes a walk-in closet and a private ensuite bathroom. Two additional bedrooms and a full bath complete the upper level, along with the added convenience of a dedicated laundry room with washer and dryer right where you need it most. The fully finished basement includes an inviting entertainment area, an additional bedroom with a large window, and a modern bathroom with a glass-enclosed shower, perfect for hosting or creating a comfortable in-law or guest suite. Step outside to a beautifully landscaped backyard oasis featuring a gazebo, perfect for relaxing or summer entertaining. A double-car garage and ample driveway parking complete the home. Located close to top-rated schools, parks, shopping, and transit, this is a rare opportunity to own a spacious and meticulously maintained home in a prime Barrhaven location. Don't miss out, book your private showing today! (id:37351)
Grape Vine Realty Inc.
32 Acklam Terrace
Ottawa, Ontario
Proudly owned by a single family since 2002, every update has been made with care and attention to detail. From the high end custom finishes to the modern, thoughtful design, this home is as functional as it is polished. This is not a fixer-upper or tired rental property - this is a home. Some key features include: Newly renovated main level and kitchen with brand new appliances. Recently remodeled bedrooms with abundant closet space. Fresh new bathrooms and an ensuite with spa-like features. Welcoming entryway with custom double glass doors. Expansive windows in every room with abundant natural light. One-of-a-kind artisan iron railings. Attached garage with convenient entry from home, outfitted with industrial racking and 40 amp electrical panel. Generator system powers essential needs in case of a power outage. Fire-code compliant interconnected smoke detectors. Wonderful neighbors and a real sense of community. Please book a showing so you can see for yourself what makes this home so special. (id:37351)
Grape Vine Realty Inc.
67 Allenby Road
Ottawa, Ontario
Discover this rare Weatherby-style executive home, approximately 3,260 sq ft plus a finished basement set on an extra-deep 166 ft lot with no rear neighbours and coveted southern exposure. Thoughtfully customized by the original builder, this 4+1 bedrooms and 3.5 bathrooms house offers two full family rooms with wood-burning fireplace each, abundant natural light, and exceptional indoor-outdoor flow. Granite counters, walk-in pantry, hardwood floor in main level and laminate in lower level, expansive primary retreat(24'8''x16'2'') with 2 large walk-in closets and a spa style 5piece ensuite , finished basement features an oversized recreation room, prewired and acoustically set up for a full home theatre experience. Steps to top-rated schools, parks, walking trails, Richcraft Recreation Centre-Kanata, public transit and shopping. Quick access to Kanata's tech hub and 417. More details can be found in the picture of the property. (id:37351)
Grape Vine Realty Inc.
313 Eckerson Avenue
Ottawa, Ontario
Welcome to the 313 Eckerson Avenue, very popular Maple Model of Monarch built home on a pie shape premium lot just off Westridge Drive in a highly sought after Traditions neighborhood of Stittsville. This spacious 4 bedrooms family home has hardwood, ceramic tiles and pot-lights throughout. This beautiful home offers open concept design, 9 ceilings in ground floor, luxuries kitchen with plenty of cupboards and a large entertainment kitchen island with a preparation sink, granite counters, main floor laundry, powder room, great/family room with gas fireplace on a stone wall, maple staircase with iron spindles, a large loft with high ceilings that can be ideal for a home office in between floors, large master bedroom with a large walk-in-closet and 5 piece ensuite, 2nd large bedroom with walk-in-closed and 4 piece ensuite, Spacious 3rd and 4th (with a walk-in-closet) bedrooms shares a jack and jill ensuite. Landscaped front yard is the highlight of the neighborhood. Landscaped backyard with a deck covered by electric awning, interlock patio surrounded by flower beds, provides an oasis backing to nature with a stunning view and creates a luxurious cottage like living in the city. (id:37351)
Grape Vine Realty Inc.
5073 Rushmore Road
Ottawa, Ontario
5073 Rushmore Road Private Country Oasis on 2.79 +- Acres: Welcome to 5073 Rushmore Road, a rare opportunity to own a true family retreat nestled on a private, tree-lined 3-acre lot. Set in a peaceful country setting, this beautifully maintained 4-bedroom, 2.5-bathroom home offers comfort, privacy, and space for generations to enjoy. Step inside and be greeted by a bright, spacious layout with plenty of natural light, fresh paint throughout, and upgraded flooring. The renovated kitchen (2019) is the heart of the home, featuring a stunning 5 x 9 granite island, custom cabinetry, and a built-in wine bar perfect for entertaining or gathering with family. Upstairs, the primary bedroom includes a 3-piece ensuite with stand up shower, while the lower level provides flexible living space and entry from the oversized double garage perfect for multigenerational living or hosting guests. Enjoy year-round adventure with direct access to snowmobile, dirt bike, and walking trails right from your backyard. Other highlights include: Geothermal heating and cooling no gas, propane, or oil bills, Private well -no water bill, Central vacuum system, Oversized double garage with dual entry to kitchen and basement. Surrounded by natural beauty and mature trees truly a nature lovers paradise. Conveniently located just north of Richmond, south of Kanata, and west of Barrhaven, with easy access to Old Richmond Road and Fallowfield Road. From 416 Fallowfield head west and then head south on Old Richmond Road. Take a right on Rushmore, first house on the left. 6 minute drive. Don't miss your chance to own this one-of-a-kind property homes like this rarely come to market. Please allow 24 hours notice for showings. The property is currently tenant occupied. (id:37351)
Grape Vine Realty Inc.
284 Summer Days Walk
Ottawa, Ontario
Offered at $729,000 Exceptional value in Mattamy's Summerside Village, Orléans! This move-in ready detached home features a rare backyard oasis ideal for relaxing or entertaining. Enjoy a spacious custom deck and a 12x18 solarium with a 2023 hot tub a private retreat rarely found at this price! Inside, the main floor offers hardwood and tile, a bright living room, cozy gas fireplace, separate dining area, generous kitchen with eat-in space, and a powder room. Upstairs has 3 well-sized bedrooms, including a primary suite with walk-in closet and ensuite, plus a full 3-piece bath. The fully finished basement is perfect for teens, guests, or extended family complete with a kitchenette with upper and lower cabinets, counter space, sink, microwave, and bar fridge, a spacious rec room, full 3-piece bath, laundry, and storage. Major updates include a natural gas furnace and heat pump/AC (2023), gas hot water tank (2025), epoxy garage floor, and interlock driveway extension. Includes all appliances, hot tub, solarium, shed, and window coverings. Located steps (2-min walk) from a community centre, park, splash pad, soccer field, fire station, and school. 2% commission to buyers agents. (id:37351)
Grape Vine Realty Inc.
126 Royal Gala Drive
Brighton, Ontario
Experience elevated main-floor living with this beautifully crafted home, offering generous layouts, timeless design, and exceptional flexibility. Built to grow with you, every detail has been carefully considered to deliver both comfort and sophistication. Enjoy 1,485 sq. ft. of expertly planned space on the main level, where soaring vaulted ceilings, oversized windows, and open-concept living create a bright and airy atmosphere. Kitchen features quartz countertops throughout, premium cabinetry, and a island perfect for both everyday living and entertaining.The primary suite is a true retreat, complete with ensuite and walk-in closet. A second spacious bedroom, full bathroom, and convenient main-floor laundry make daily living effortless.Downstairs, the full unfinished basement offers an additional 1,485 sq. ft. of future-ready space. With smart mechanical placement, its perfectly laid out to accommodate a home gym, guest suite, recreation room, or office tailored to your lifestyle as it evolves.Luxury, flexibility, and thoughtful design come together in a home thats ready for whatever your future holds (id:37351)
Grape Vine Realty Inc.
148 Attwell Private
Ottawa, Ontario
Immaculate 3 Bedroom Townhouse, No Rear Neighbours, Prime Location! Welcome to this stunning 3 bedroom, 4 bathroom townhouse that combines comfort, style and convenience in one perfect package. Located in a highly sought after neighborhood in Kanata North, this beautifully maintained home is a true standout! Key features:3 spacious bedrooms2 full bathrooms + 2 powder rooms perfect for families and guests Upgraded kitchen with modern finishes, stainless steel appliances, built in microwave, and extra tall cabinetry9 foot ceilings on the main floor creating an airy, open-concept feel. Anchoring the living room is a designer electric fireplace set in an elegant surround, creating a stunning focal point that blends sophistication with comfort. Walk out basement ideal for entertaining. Beautiful and bright with a large window and set of patio doors. Custom built electric fireplace creates a memorable ambiance, perfect for movie nights, lounging, or curling up with a good book. It brings warmth, charm and that home-sweet-home feeling. No rear neighbours, enjoy peaceful green space, Immaculately maintained move-in ready with neutral décor throughout. Nestled in a quiet, family-friendly community close to parks, schools, shopping and transit, this home offers the best of suburban living with all urban conveniences nearby. Whether you're a first-time buyer, upsizing, downsizing, or investing this home checks all the boxes. Don't miss out! Contact immediately for a private showing. (id:37351)
Grape Vine Realty Inc.
564 Aberfoyle Circle
Ottawa, Ontario
A fully upgraded 3 bedroom and 3 bathroom townhome backing onto Sumerton Park/green space - no rear neighbours. This home is newly renovated and features spacious and modern main and second levels as well as a finished lower level. The main floor offers a bright and open layout with new flooring, paint, fixtures, and updated trim throughout. The main floor welcomes you with a large foyer that leads to an upgraded powder room. The living room features a gas fireplace and is adjacent to a spacious dining room, which is perfect for gatherings and family dinners. The modern kitchen has been renovated with brand new stainless-steel appliances, new countertops and new pot lights. The kitchen opens up to a private backyard with a gorgeous park view, and a new fence. It is the perfect setting for your backyard oasis with no rear neighbours and easy access to green space right from your yard. On the second level, you will find three spacious bedrooms and two full bathrooms with new flooring, paint, fixtures, and vanities. The large Primary Bedroom features double doors, a bright walk-in closet, and a spa-like ensuite. The two additional bedrooms have large closets and a view of the park. The lower level has a finished basement with new paint and pot lights, providing the ideal space for a home office, gym, or entertainment area. There is plenty of storage throughout the lower level and a full laundry room.This home is perfectly located in Kanata North and is in walking distance to schools, public transit, golfing, shops, high-tech companies, and businesses. Roof (2024), air conditioner (2018). This home is move-in ready and wont last long! (id:37351)
Grape Vine Realty Inc.


