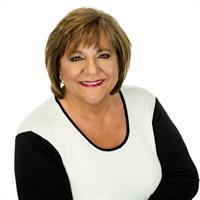The PERFECT multigenerational home or a great live in and earn income property ! This gem has 2 complete living levels with a walkout on the lower level, a full size 2 car garage and a Fantastic backyard, on a corner lot. The Main floor features 2 spacious bedrooms, a full ensuite bath and an additional 2 piece. A beautiful open concept living/dining with balcony overlooking a tremendous back yard. The kitchen has plenty of cabinets and an easy serve granite counter for casual lunchtime snacking. In the lower level you'll find a full kitchen and living room as well as another bedroom and full bath! Main Level Stove is Gas and Lower level Stove is Electrric. Book your showing soon as this amazing property is PRICED TO SELL! (id:37351)
| MLS® Number | X12138923 |
| Property Type | Single Family |
| Community Name | 8202 - Stittsville (Central) |
| AmenitiesNearBy | Public Transit, Golf Nearby |
| ParkingSpaceTotal | 4 |
| BathroomTotal | 3 |
| BedroomsAboveGround | 3 |
| BedroomsBelowGround | 1 |
| BedroomsTotal | 4 |
| Amenities | Fireplace(s) |
| ArchitecturalStyle | Bungalow |
| BasementFeatures | Apartment In Basement |
| BasementType | N/a |
| ConstructionStyleAttachment | Attached |
| CoolingType | Central Air Conditioning |
| ExteriorFinish | Brick |
| FireplacePresent | Yes |
| FireplaceTotal | 1 |
| FoundationType | Poured Concrete |
| HalfBathTotal | 1 |
| HeatingFuel | Natural Gas |
| HeatingType | Forced Air |
| StoriesTotal | 1 |
| SizeInterior | 1,100 - 1,500 Ft2 |
| Type | Row / Townhouse |
| UtilityWater | Municipal Water |
| Attached Garage |
| Acreage | No |
| LandAmenities | Public Transit, Golf Nearby |
| Sewer | Sanitary Sewer |
| SizeFrontage | 52 Ft ,9 In |
| SizeIrregular | 52.8 Ft |
| SizeTotalText | 52.8 Ft |
| Level | Type | Length | Width | Dimensions |
|---|---|---|---|---|
| Lower Level | Bedroom | 13.35 m | 6.09 m | 13.35 m x 6.09 m |
| Lower Level | Family Room | 4.99 m | 9.44 m | 4.99 m x 9.44 m |
| Lower Level | Bedroom | 3.35 m | 6.09 m | 3.35 m x 6.09 m |
| Main Level | Primary Bedroom | 3.35 m | 6.217 m | 3.35 m x 6.217 m |
| Main Level | Bedroom | 3.35 m | 4.23 m | 3.35 m x 4.23 m |
| Main Level | Kitchen | 3.444 m | 4.57 m | 3.444 m x 4.57 m |
| Main Level | Living Room | 5.12 m | 4.54 m | 5.12 m x 4.54 m |
https://www.realtor.ca/real-estate/28292250/1-eileen-crescent-ottawa-8202-stittsville-central
Contact us for more information

Deborah (Deb) Steting
Salesperson
(613) 369-5199
(416) 391-0013
www.rightathomerealty.com/