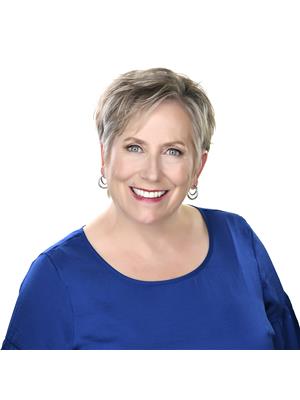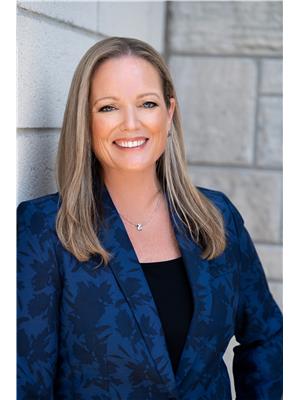Charming 3 bedroom, 1 and a half bathroom bungalow located in one of Arnprior's most sought-after neighbourhoods! The main level features a well designed eat-in kitchen with picture window and door to rear yard, a spacious living room also with picture window, three generously sized bedrooms and a full bathroom completes the main floor. The lower level offers a cozy recreation room with a natural gas fireplace, convenient powder room, laundry, additional room which would make a great home office, gym, or den, loads of storage space on this level! Outdoors enjoy a large partially fenced yard with perennial beds, garden shed and plenty of privacy. A clean, well maintained home with great potential in a desirable location. Arnprior is just a short 25 minute commute to Kanata and offers hospital, French and English schools, library, museum, churches, movie theatre, bowling alley, shops, restaurants, beaches, walking and nature trails and so much more! (id:37351)
| MLS® Number | X12389539 |
| Property Type | Single Family |
| Community Name | 550 - Arnprior |
| EquipmentType | Water Heater - Gas, Water Heater |
| ParkingSpaceTotal | 2 |
| RentalEquipmentType | Water Heater - Gas, Water Heater |
| Structure | Shed |
| BathroomTotal | 2 |
| BedroomsAboveGround | 3 |
| BedroomsTotal | 3 |
| Amenities | Fireplace(s) |
| Appliances | Blinds, Dishwasher, Dryer, Hood Fan, Stove, Washer, Window Coverings, Refrigerator |
| ArchitecturalStyle | Bungalow |
| BasementDevelopment | Partially Finished |
| BasementType | Full (partially Finished) |
| ConstructionStyleAttachment | Detached |
| CoolingType | Central Air Conditioning |
| ExteriorFinish | Brick, Vinyl Siding |
| FireplacePresent | Yes |
| FireplaceTotal | 1 |
| FoundationType | Concrete |
| HalfBathTotal | 1 |
| HeatingFuel | Natural Gas |
| HeatingType | Forced Air |
| StoriesTotal | 1 |
| SizeInterior | 700 - 1,100 Ft2 |
| Type | House |
| UtilityWater | Municipal Water |
| Attached Garage | |
| Garage | |
| Tandem |
| Acreage | No |
| Sewer | Sanitary Sewer |
| SizeDepth | 102 Ft |
| SizeFrontage | 61 Ft ,7 In |
| SizeIrregular | 61.6 X 102 Ft |
| SizeTotalText | 61.6 X 102 Ft |
| ZoningDescription | Residential |
| Level | Type | Length | Width | Dimensions |
|---|---|---|---|---|
| Lower Level | Utility Room | 2.75 m | 7.87 m | 2.75 m x 7.87 m |
| Lower Level | Office | 3.292 m | 3.634 m | 3.292 m x 3.634 m |
| Lower Level | Recreational, Games Room | 3.785 m | 6.086 m | 3.785 m x 6.086 m |
| Main Level | Foyer | 1.322 m | 1.934 m | 1.322 m x 1.934 m |
| Main Level | Living Room | 3.847 m | 4.238 m | 3.847 m x 4.238 m |
| Main Level | Kitchen | 3.976 m | 5.8222 m | 3.976 m x 5.8222 m |
| Main Level | Bedroom | 3.731 m | 3.167 m | 3.731 m x 3.167 m |
| Main Level | Primary Bedroom | 3.481 m | 3.982 m | 3.481 m x 3.982 m |
| Main Level | Bedroom | 3.738 m | 3.018 m | 3.738 m x 3.018 m |
| Main Level | Bathroom | 2.958 m | 1.702 m | 2.958 m x 1.702 m |
https://www.realtor.ca/real-estate/28831853/10-maple-drive-arnprior-550-arnprior
Contact us for more information

Charlotte Leitch
Broker
(613) 623-5553
(613) 721-5556
www.remaxabsolute.com/

Lindsay Ralph
Salesperson
(613) 623-5553
(613) 721-5556
www.remaxabsolute.com/