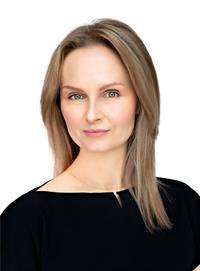This exceptional 4-bedroom residence is tucked away on a quiet, family-friendly street. It offers the perfect blend of comfort, style, and functionality. This home is designed for both relaxed family living and effortless entertaining. Step into your own private backyard retreat, complete with a heated saltwater pool, a spacious deck for sunbathing or dining al fresco, a charming stone patio with a pergola, and a grassy area perfect for kids or pets to play. Inside, the bright and open layout is filled with natural light, featuring a combination of hardwood and vinyl flooring throughout. The soaring cathedral ceilings in the living room create an airy, inviting atmosphere, while the kitchen offers birch cabinetry, quartz countertops, a stainless steel apron-front sink, and a stylish backsplash. The kitchen seamlessly connects to the eat-in area and cozy family room, where a sunken layout and gas fireplace provide a warm welcoming space. A functional main-floor mudroom/laundry room with direct backyard access adds everyday convenience for active families. Upstairs, you'll find four spacious bedrooms, including a serene primary suite featuring an 4 piece ensuite with a soaker tub, your perfect end-of-day escape. Don't miss the opportunity to make it yours! (id:37351)
| MLS® Number | X12423628 |
| Property Type | Single Family |
| Community Name | 7710 - Barrhaven East |
| EquipmentType | Water Heater |
| ParkingSpaceTotal | 4 |
| PoolType | Inground Pool |
| RentalEquipmentType | Water Heater |
| BathroomTotal | 3 |
| BedroomsAboveGround | 4 |
| BedroomsTotal | 4 |
| Amenities | Fireplace(s) |
| Appliances | Dishwasher, Dryer, Hood Fan, Stove, Washer, Refrigerator |
| BasementDevelopment | Unfinished |
| BasementType | N/a (unfinished) |
| ConstructionStyleAttachment | Detached |
| CoolingType | Central Air Conditioning |
| ExteriorFinish | Brick, Vinyl Siding |
| FireplacePresent | Yes |
| FireplaceTotal | 1 |
| FoundationType | Poured Concrete |
| HalfBathTotal | 1 |
| HeatingFuel | Natural Gas |
| HeatingType | Forced Air |
| StoriesTotal | 2 |
| SizeInterior | 2,500 - 3,000 Ft2 |
| Type | House |
| UtilityWater | Municipal Water |
| Attached Garage | |
| Garage |
| Acreage | No |
| Sewer | Sanitary Sewer |
| SizeDepth | 106 Ft |
| SizeFrontage | 48 Ft ,9 In |
| SizeIrregular | 48.8 X 106 Ft |
| SizeTotalText | 48.8 X 106 Ft |
| Level | Type | Length | Width | Dimensions |
|---|---|---|---|---|
| Main Level | Foyer | 3.61 m | 6.88 m | 3.61 m x 6.88 m |
| Main Level | Living Room | 3.78 m | 3.52 m | 3.78 m x 3.52 m |
| Main Level | Dining Room | 3.99 m | 3.61 m | 3.99 m x 3.61 m |
| Main Level | Family Room | 4.96 m | 4.77 m | 4.96 m x 4.77 m |
| Main Level | Kitchen | 3.23 m | 3.48 m | 3.23 m x 3.48 m |
| Main Level | Eating Area | 2.6 m | 4.8 m | 2.6 m x 4.8 m |
| Upper Level | Bedroom 4 | 3.53 m | 3.82 m | 3.53 m x 3.82 m |
| Upper Level | Bathroom | 2.53 m | 3.11 m | 2.53 m x 3.11 m |
| Upper Level | Primary Bedroom | 4 m | 4.5 m | 4 m x 4.5 m |
| Upper Level | Bathroom | 4 m | 2.75 m | 4 m x 2.75 m |
| Upper Level | Bedroom 2 | 3 m | 3.26 m | 3 m x 3.26 m |
| Upper Level | Bedroom 3 | 2.93 m | 3.26 m | 2.93 m x 3.26 m |
https://www.realtor.ca/real-estate/28906103/10-maybrook-place-ottawa-7710-barrhaven-east
Contact us for more information

Sepehr Safaee
Salesperson

(613) 829-1818
royallepageintegrity.ca/

Sylvia Staniszewska
Salesperson

(613) 829-1818
royallepageintegrity.ca/