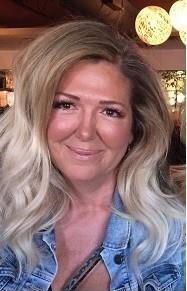This extraordinary stone home sits on a breathtaking 13.47 acre property with approx. 363 feet of pristine waterfront on Mississippi Lake. This one of a kind home and property have been significantly and thoughtfully renovated and restored since purchase. The owners respected the unique architectural details, original materials, and distinctive features that reflect the home's history and construction era while updating to allow for modern conveniences. Every room offers picturesque views of the beautifully landscaped grounds. A spacious addition includes a sun-filled family room, eating area, laundry room and chef's kitchen with custom cherry cabinetry. The stunning stone and woodwork has been restored and are complemented with three impressive fireplaces, adding warmth and charm. A formal dining room, extensive living room, den and three piece bath round out the main level. Upstairs are three bedrooms plus a den - currently used as a fourth bedroom - but would make a beautiful office or nursery. Primary bedroom has a large walk-in closet. Soak away the day in the cast iron clawfoot tub. Enjoy your morning coffee on the covered porch overlooking the water. Out-buildings include an oversized two car garage with workshop and loft for storage. Bunkhouse with gas fireplace and four custom bunks. Waterfront screened gazebo with large deck. Utility shed to store all your water toys. Greenhouse with power and water for gardening enthusiasts. Two docks and your own boat launch make this the perfect summer gathering spot. Located just minutes from Carleton Place this offering combines convenience with the serenity of country living. A detailed property information sheet is available. Don't miss out on this rare opportunity. Book your private viewing today and experience this incredible retreat firsthand! (id:37351)
| MLS® Number | X12252119 |
| Property Type | Single Family |
| Community Name | 910 - Beckwith Twp |
| AmenitiesNearBy | Beach |
| Easement | Easement, Right Of Way |
| Features | Gazebo |
| ParkingSpaceTotal | 10 |
| Structure | Porch, Greenhouse, Outbuilding, Dock |
| ViewType | View Of Water, Direct Water View |
| WaterFrontType | Waterfront |
| BathroomTotal | 2 |
| BedroomsAboveGround | 3 |
| BedroomsTotal | 3 |
| Amenities | Fireplace(s) |
| Appliances | Oven - Built-in, Central Vacuum, Water Heater, Water Treatment, Dishwasher, Dryer, Microwave, Oven, Stove, Washer, Refrigerator |
| BasementDevelopment | Unfinished |
| BasementType | Full (unfinished) |
| ConstructionStyleAttachment | Detached |
| CoolingType | Central Air Conditioning |
| ExteriorFinish | Stone |
| FireplacePresent | Yes |
| FireplaceTotal | 4 |
| FireplaceType | Woodstove |
| FoundationType | Stone |
| HeatingFuel | Propane |
| HeatingType | Forced Air |
| StoriesTotal | 2 |
| SizeInterior | 3,500 - 5,000 Ft2 |
| Type | House |
| Detached Garage | |
| Garage |
| AccessType | Private Road, Private Docking |
| Acreage | No |
| LandAmenities | Beach |
| LandscapeFeatures | Lawn Sprinkler, Landscaped |
| Sewer | Septic System |
| SizeDepth | 753 Ft |
| SizeFrontage | 400 Ft |
| SizeIrregular | 400 X 753 Ft |
| SizeTotalText | 400 X 753 Ft |
| Level | Type | Length | Width | Dimensions |
|---|---|---|---|---|
| Second Level | Bedroom | 3.97 m | 3.77 m | 3.97 m x 3.77 m |
| Second Level | Den | 2.83 m | 2.08 m | 2.83 m x 2.08 m |
| Second Level | Other | 2.67 m | 1.53 m | 2.67 m x 1.53 m |
| Second Level | Bathroom | 2.6 m | 2.32 m | 2.6 m x 2.32 m |
| Second Level | Bedroom | 4.97 m | 4.62 m | 4.97 m x 4.62 m |
| Second Level | Bedroom | 4.05 m | 3.83 m | 4.05 m x 3.83 m |
| Main Level | Foyer | 2.37 m | 2.17 m | 2.37 m x 2.17 m |
| Main Level | Foyer | 2.19 m | 2.08 m | 2.19 m x 2.08 m |
| Main Level | Family Room | 8.64 m | 7.12 m | 8.64 m x 7.12 m |
| Main Level | Laundry Room | 1.94 m | 2.41 m | 1.94 m x 2.41 m |
| Main Level | Kitchen | 6.08 m | 4.84 m | 6.08 m x 4.84 m |
| Main Level | Bathroom | 2.74 m | 2.41 m | 2.74 m x 2.41 m |
| Main Level | Dining Room | 5.02 m | 4.96 m | 5.02 m x 4.96 m |
| Main Level | Den | 3.88 m | 2.88 m | 3.88 m x 2.88 m |
| Main Level | Living Room | 8.13 m | 4.57 m | 8.13 m x 4.57 m |
https://www.realtor.ca/real-estate/28535743/100-loch-end-road-beckwith-910-beckwith-twp
Contact us for more information

Sara Stackhouse
Salesperson

(613) 831-9628
(613) 831-9626