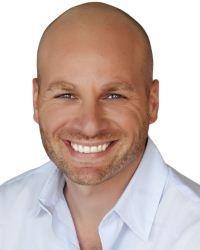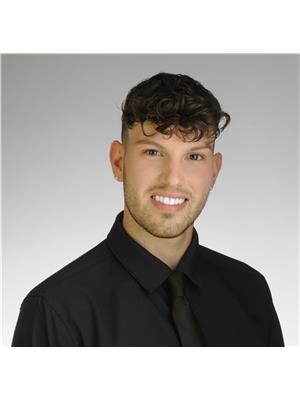Located in the highly sought-after Qualicum this meticulous custom bungalow sits on a premium 65 x 145 ft private lot with approx. 1,500sqft on the main floor and an extra-wide driveway. Its within easy walking reach of Mohawk Park, Nanaimo Park/Community Centre, St. Paul High, Morrison Park, and Valleystream Pickleball, placing parks, schools & recreation right at your doorstep. The home features a fully self-contained basement in-law suite with a private rear entrance, a 60-amp panel, gas fireplace, soundproof ceilings/walls and a rec room with engineered hardwood and a reclaimed lumber feature wall, plus a well-equipped kitchen. The lower level family room is separate from the in-law suite for distinct living spaces. Main-level highlights include a stunning custom kitchen with Silestone quartz, a large pantry, bay window, an island with built-in microwave and a canary-wood range hood. Site-finished red oak floors, trim, Shaker doors and black hardware run throughout. The living room centers on a wood fireplace with tiled surround, remote blinds and a grow light for year-round greenery. An open office with built-ins provides flexible workspace. The primary bedroom features a shiplap accent wall and 3pc ensuite with a tiled shower and powered bidet. The main bathroom has a new tub, tile, vanity, waterproof laminate, and recessed lighting. Outside, the private backyard is sheltered by mature trees with no rear neighbors. A large deck and interlock patio are ideal for entertaining. The insulated garage offers multiple circuits, a battery-backup opener, and wiring for a future car charger. A 200-amp service is ideal for a future pool. In short, this home blends elegant finishes with practicality: premier main-floor living plus a self-contained in-law suite and a separate basement family room for added flexibility now and in the years ahead. For additional information and to view property videos, please visit the property website. (id:37351)
| MLS® Number | X12345805 |
| Property Type | Single Family |
| Community Name | 7102 - Bruce Farm/Graham Park/Qualicum/Bellands |
| AmenitiesNearBy | Public Transit |
| CommunityFeatures | Community Centre |
| EquipmentType | None |
| Features | Wooded Area, Irregular Lot Size, Carpet Free, In-law Suite |
| ParkingSpaceTotal | 5 |
| RentalEquipmentType | None |
| Structure | Deck, Patio(s) |
| BathroomTotal | 4 |
| BedroomsAboveGround | 3 |
| BedroomsBelowGround | 1 |
| BedroomsTotal | 4 |
| Amenities | Fireplace(s) |
| Appliances | Garage Door Opener Remote(s), Water Heater, Water Meter, Dishwasher, Dryer, Garage Door Opener, Stove, Washer, Window Coverings, Refrigerator |
| ArchitecturalStyle | Bungalow |
| BasementDevelopment | Finished |
| BasementFeatures | Apartment In Basement |
| BasementType | N/a (finished) |
| ConstructionStyleAttachment | Detached |
| CoolingType | Central Air Conditioning |
| ExteriorFinish | Brick, Stone |
| FireplacePresent | Yes |
| FireplaceTotal | 2 |
| FoundationType | Concrete |
| HalfBathTotal | 1 |
| HeatingFuel | Natural Gas |
| HeatingType | Forced Air |
| StoriesTotal | 1 |
| SizeInterior | 1,100 - 1,500 Ft2 |
| Type | House |
| UtilityWater | Municipal Water |
| Attached Garage | |
| Garage |
| Acreage | No |
| LandAmenities | Public Transit |
| Sewer | Sanitary Sewer |
| SizeDepth | 145 Ft ,2 In |
| SizeFrontage | 64 Ft ,10 In |
| SizeIrregular | 64.9 X 145.2 Ft ; Yes |
| SizeTotalText | 64.9 X 145.2 Ft ; Yes |
| ZoningDescription | R1ff |
| Level | Type | Length | Width | Dimensions |
|---|---|---|---|---|
| Lower Level | Living Room | 8.42 m | 6.39 m | 8.42 m x 6.39 m |
| Lower Level | Bedroom 4 | 3.84 m | 3.56 m | 3.84 m x 3.56 m |
| Main Level | Foyer | 2.77 m | 1.43 m | 2.77 m x 1.43 m |
| Main Level | Living Room | 3.89 m | 2.77 m | 3.89 m x 2.77 m |
| Main Level | Dining Room | 5.69 m | 2.67 m | 5.69 m x 2.67 m |
| Main Level | Kitchen | 8.4 m | 3.04 m | 8.4 m x 3.04 m |
| Main Level | Primary Bedroom | 4.54 m | 4.36 m | 4.54 m x 4.36 m |
| Main Level | Bedroom 2 | 13.5 m | 11.11 m | 13.5 m x 11.11 m |
| Main Level | Bedroom 3 | 3.63 m | 2.93 m | 3.63 m x 2.93 m |
Contact us for more information

Ben Wightman
Salesperson

(613) 838-4858
www.teamrealty.ca/

Ryan Murray
Salesperson

(613) 838-4858
www.teamrealty.ca/