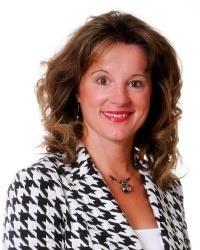Maintenance, Water, Common Area Maintenance, Insurance
$780.35 MonthlyHighly sought Westpark 2-beds & 2-baths condo with meeting room, library, gym, indoor swimming pool, whirlpool, sauna, community patio with Bar-B-Q, workshop, billiard room, bike storage, car wash & lots of activities. Unit 1008 boasts an Eastern exposure with sweeping views of the city & the impeccably maintained grounds. This Minto Magnolia model features a large living room, beautiful dining room with crystal chandelier & coffered ceiling adjacent to a kitchen with lots of cupboards leading to a balcony ideal for morning coffee. Large Master bedroom with walk-in closet and 3 pcs ensuite with tub. The 2nd bedroom also has a 3-pcs bath with shower. In-suite laundry with storage space. Parking P2 #111& storage locker near by. Lots of visitors parking. Smoke free & only cats allowed. A short walk to Merivale mall, groceries, restaurants. You have got to Love That Home! F244 requires 24 hrs irrevocable on all offers. (id:37351)
| MLS® Number | X12455860 |
| Property Type | Single Family |
| Community Name | 7202 - Borden Farm/Stewart Farm/Carleton Heights/Parkwood Hills |
| AmenitiesNearBy | Public Transit, Schools |
| CommunityFeatures | Pet Restrictions |
| EquipmentType | Water Heater |
| Features | Wooded Area, Elevator, Balcony, In Suite Laundry |
| ParkingSpaceTotal | 1 |
| PoolType | Indoor Pool |
| RentalEquipmentType | Water Heater |
| Structure | Patio(s) |
| ViewType | City View |
| BathroomTotal | 2 |
| BedroomsAboveGround | 2 |
| BedroomsTotal | 2 |
| Amenities | Recreation Centre, Exercise Centre, Canopy, Storage - Locker |
| Appliances | Garage Door Opener Remote(s), Dishwasher, Dryer, Hood Fan, Microwave, Stove, Washer, Window Coverings, Refrigerator |
| CoolingType | Central Air Conditioning |
| ExteriorFinish | Brick |
| FlooringType | Hardwood |
| FoundationType | Poured Concrete |
| HeatingFuel | Electric |
| HeatingType | Baseboard Heaters |
| SizeInterior | 1,000 - 1,199 Ft2 |
| Type | Apartment |
| Underground | |
| Garage |
| Acreage | No |
| LandAmenities | Public Transit, Schools |
| LandscapeFeatures | Landscaped |
| Level | Type | Length | Width | Dimensions |
|---|---|---|---|---|
| Main Level | Foyer | 1.65 m | 1.32 m | 1.65 m x 1.32 m |
| Main Level | Dining Room | 3.42 m | 3 m | 3.42 m x 3 m |
| Main Level | Kitchen | 4.44 m | 2.38 m | 4.44 m x 2.38 m |
| Main Level | Living Room | 6.23 m | 3.32 m | 6.23 m x 3.32 m |
| Main Level | Primary Bedroom | 4.43 m | 3.3 m | 4.43 m x 3.3 m |
| Main Level | Other | 1.81 m | 1.79 m | 1.81 m x 1.79 m |
| Main Level | Bathroom | 2.68 m | 1.5 m | 2.68 m x 1.5 m |
| Main Level | Laundry Room | 1.85 m | 1.35 m | 1.85 m x 1.35 m |
| Main Level | Bedroom 2 | 4.66 m | 2.98 m | 4.66 m x 2.98 m |
| Main Level | Bathroom | 1.98 m | 1.64 m | 1.98 m x 1.64 m |
Contact us for more information

Suzanne Leblond
Salesperson

(613) 825-7653
(613) 825-8762
www.teamrealty.ca/