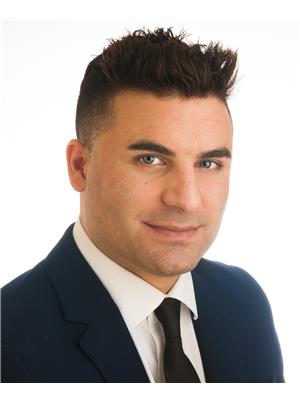Maintenance, Water, Insurance
$644.91 MonthlyGreat value with over 800 sqft, 2 bedrooms and 1 covered parking space! Southern exposure floods the living spaces with warm, natural light all day. Open-plan living and dining area, with a generous balcony. Two well-proportioned bedrooms ideal for roommates, a home office, or guests. Contemporary laminate flooring, easy to maintain. Condo amenities feature rooftop terrace with BBQs and seating, great for social gatherings or unwinding, and fully equipped fitness centre. Mere minutes from the scenic Ottawa River Parkway and Tunneys Pasture LRT, ideal for cycling, jogging, and commuting. Enjoy the eclectic charm of nearby Hintonburg, Parkdale Market and Wellington Village home to cafés, bakeries, and green spaces. Excellent walk, transit, and bike scores offer everything you need right at your doorstep! (id:37351)
| MLS® Number | X12242073 |
| Property Type | Single Family |
| Community Name | 4201 - Mechanicsville |
| CommunityFeatures | Pet Restrictions |
| Features | Balcony |
| ParkingSpaceTotal | 1 |
| BathroomTotal | 1 |
| BedroomsAboveGround | 2 |
| BedroomsTotal | 2 |
| Appliances | Water Heater, Dishwasher, Stove, Refrigerator |
| CoolingType | Central Air Conditioning |
| ExteriorFinish | Brick Facing, Concrete |
| HeatingFuel | Electric |
| HeatingType | Baseboard Heaters |
| SizeInterior | 800 - 899 Ft2 |
| Type | Apartment |
| Carport | |
| Garage |
| Acreage | No |
| Level | Type | Length | Width | Dimensions |
|---|---|---|---|---|
| Main Level | Bedroom | 3.35 m | 3.07 m | 3.35 m x 3.07 m |
| Main Level | Bedroom 2 | 3.6 m | 2.9 m | 3.6 m x 2.9 m |
| Main Level | Living Room | 3.81 m | 5.2 m | 3.81 m x 5.2 m |
https://www.realtor.ca/real-estate/28513339/1010-110-forward-avenue-ottawa-4201-mechanicsville
Contact us for more information

Adam Ricci
Salesperson

(613) 729-9090
(613) 729-9094
www.teamrealty.ca/