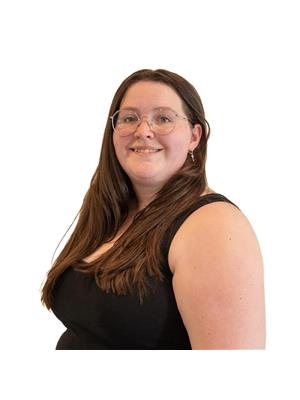*Taxes will be re adjust after severence the amount is for 1013-1015 Jacynthe* Affordable Semi-Detached in Hawkesbury, Solid 3-bedroom semi-detached located in a quiet, family-friendly neighbourhood of Hawkesbury. Ideal for first-time buyers, retirees, or investors looking for a well-maintained home with tons of potential.This property offers a bright and functional layout with an open-concept kitchen and living area. The kitchen features plenty of cabinetry, counter space, and includes stainless steel appliances. The adjoining living room offers a warm, inviting space with large windows and a cozy fireplace perfect for relaxing eveningsThe primary bedroom is oversized, offering lots of natural light and room to breathe. Two additional bedrooms are perfect for children, guests, or office space. The bathroom is in original condition but clean and functional, offering a great opportunity for a modern update down the road. Interior finishes include a mix of hardwood and carpet flooring. (id:37351)
| MLS® Number | X12281571 |
| Property Type | Single Family |
| Community Name | 612 - Hawkesbury |
| ParkingSpaceTotal | 3 |
| ViewType | Mountain View |
| BathroomTotal | 1 |
| BedroomsAboveGround | 1 |
| BedroomsBelowGround | 2 |
| BedroomsTotal | 3 |
| Age | 16 To 30 Years |
| Amenities | Fireplace(s) |
| ArchitecturalStyle | Bungalow |
| BasementType | Full |
| ConstructionStyleAttachment | Semi-detached |
| CoolingType | None |
| ExteriorFinish | Brick Facing |
| FireplacePresent | Yes |
| FireplaceTotal | 2 |
| FoundationType | Concrete |
| HeatingType | Other |
| StoriesTotal | 1 |
| SizeInterior | 1,100 - 1,500 Ft2 |
| Type | House |
| UtilityWater | Municipal Water |
| No Garage |
| Acreage | No |
| Sewer | Sanitary Sewer |
| SizeDepth | 97 Ft |
| SizeFrontage | 66 Ft |
| SizeIrregular | 66 X 97 Ft |
| SizeTotalText | 66 X 97 Ft |
| ZoningDescription | Residential |
| Level | Type | Length | Width | Dimensions |
|---|---|---|---|---|
| Basement | Family Room | 6.1 m | 4.5 m | 6.1 m x 4.5 m |
| Basement | Bedroom 2 | 4.1 m | 2.9 m | 4.1 m x 2.9 m |
| Basement | Bedroom 3 | 2.9 m | 2.5 m | 2.9 m x 2.5 m |
| Main Level | Kitchen | 2.4 m | 4.6 m | 2.4 m x 4.6 m |
| Main Level | Living Room | 2.8 m | 4.4 m | 2.8 m x 4.4 m |
| Main Level | Bathroom | 2.8 m | 2.6 m | 2.8 m x 2.6 m |
| Main Level | Living Room | 2.8 m | 4.4 m | 2.8 m x 4.4 m |
https://www.realtor.ca/real-estate/28598494/1013-jacynthe-street-hawkesbury-612-hawkesbury
Contact us for more information

Iannick Champagne
Salesperson

(613) 236-5959
(613) 236-1515
www.hallmarkottawa.com/

Mario Cyr
Salesperson

(613) 236-5959
(613) 236-1515
www.hallmarkottawa.com/

Myriam Champagne
Salesperson

(613) 236-5959
(613) 236-1515
www.hallmarkottawa.com/
Mylene Thibault
Salesperson

(613) 236-5959
(613) 236-1515
www.hallmarkottawa.com/