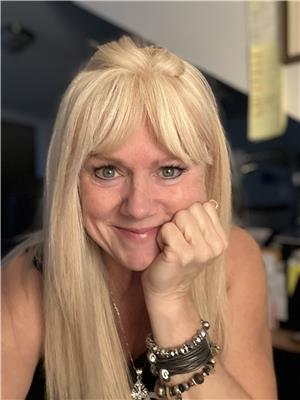4 Bedroom
3 Bathroom
2,000 - 2,500 ft2
Bungalow
Fireplace
Central Air Conditioning
Forced Air
Acreage
$775,000
Welcome to 1025 Hyndman Road. This 4 bedroom bungalow is conveniently located just minutes from Kemptville, on over 40 acres offers a mixed of cleared and bush lands. The Nation River flows along the back of the property. Come and enjoy this spacious country home. The covered, partial wrap around porch and backyard patio are perfect for enjoying summer. The 4th bedroom is located at the east end of the house near the office and second bathroom. It might make a great teen retreat or private area for extended family. There's a spacious carport, bright sunroom, family and living rooms. The full basement is unfinished providing a blank slate with many possibilities. Laundry is in the basement. Steel Roof aprox/93, HWT/25. Taxes are based on Managed Forest Program. Severance may be possible, buyer to do their due diligence. Book your showing today. (id:37351)
Property Details
|
MLS® Number
|
X12194045 |
|
Property Type
|
Single Family |
|
Community Name
|
807 - Edwardsburgh/Cardinal Twp |
|
Features
|
Irregular Lot Size, Flat Site, Country Residential |
|
ParkingSpaceTotal
|
8 |
|
Structure
|
Porch |
Building
|
BathroomTotal
|
3 |
|
BedroomsAboveGround
|
4 |
|
BedroomsTotal
|
4 |
|
Age
|
31 To 50 Years |
|
Appliances
|
Dryer, Stove, Washer, Refrigerator |
|
ArchitecturalStyle
|
Bungalow |
|
BasementType
|
Full |
|
CoolingType
|
Central Air Conditioning |
|
ExteriorFinish
|
Wood, Stone |
|
FireplacePresent
|
Yes |
|
FireplaceTotal
|
1 |
|
FoundationType
|
Block |
|
HalfBathTotal
|
1 |
|
HeatingFuel
|
Oil |
|
HeatingType
|
Forced Air |
|
StoriesTotal
|
1 |
|
SizeInterior
|
2,000 - 2,500 Ft2 |
|
Type
|
House |
Parking
Land
|
Acreage
|
Yes |
|
Sewer
|
Septic System |
|
SizeDepth
|
2723 Ft ,1 In |
|
SizeFrontage
|
351 Ft ,8 In |
|
SizeIrregular
|
351.7 X 2723.1 Ft |
|
SizeTotalText
|
351.7 X 2723.1 Ft|25 - 50 Acres |
Rooms
| Level |
Type |
Length |
Width |
Dimensions |
|
Second Level |
Bedroom 4 |
3.5 m |
2.91 m |
3.5 m x 2.91 m |
|
Basement |
Laundry Room |
16.78 m |
7.8 m |
16.78 m x 7.8 m |
|
Main Level |
Bedroom |
3.77 m |
4.2 m |
3.77 m x 4.2 m |
|
Main Level |
Eating Area |
3.53 m |
2.9 m |
3.53 m x 2.9 m |
|
Main Level |
Family Room |
3.5 m |
5.15 m |
3.5 m x 5.15 m |
|
Main Level |
Sunroom |
6.98 m |
2.93 m |
6.98 m x 2.93 m |
|
Main Level |
Kitchen |
3.19 m |
3.21 m |
3.19 m x 3.21 m |
|
Main Level |
Bedroom 2 |
3.77 m |
3.7 m |
3.77 m x 3.7 m |
|
Main Level |
Bedroom 3 |
3.4 m |
2.98 m |
3.4 m x 2.98 m |
|
Main Level |
Foyer |
2.02 m |
3.7 m |
2.02 m x 3.7 m |
|
Main Level |
Office |
3.5 m |
4.04 m |
3.5 m x 4.04 m |
|
Main Level |
Bedroom 2 |
3.49 m |
2.96 m |
3.49 m x 2.96 m |
|
Main Level |
Bathroom |
1.57 m |
2.76 m |
1.57 m x 2.76 m |
|
Main Level |
Dining Room |
4 m |
4.08 m |
4 m x 4.08 m |
Utilities
|
Cable
|
Available |
|
Electricity
|
Available |
https://www.realtor.ca/real-estate/28411788/1025-hyndman-road-edwardsburghcardinal-807-edwardsburghcardinal-twp

