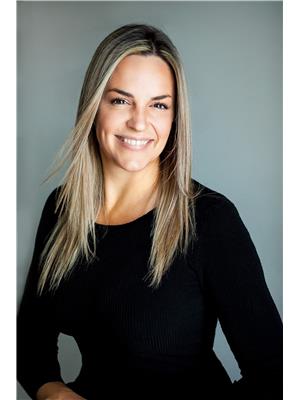4 Bedroom
3 Bathroom
2,000 - 2,500 ft2
Fireplace
Central Air Conditioning
Forced Air
$769,900
Tucked away on a quiet, family-friendly street, this 3+1 bedroom beauty blends charm, comfort, and functionality. A large tiled foyer welcomes you into a bright family room, leading to the main floor where rich hardwood flooring flows throughout and 9ft ceilings. Enjoy a cozy living room with a gas fireplace, a spacious formal dining room, and a convenient powder room on the main floor. The updated two-toned kitchen features extended cabinetry into the breakfast nook area, generous counter space, and a stylish backsplash. Upstairs, you'll find three generous bedrooms, including a serene primary suite with its own ensuite and walk-in closet. The second bedroom offers private balcony access, while the third boasts soaring vaulted ceilings. A second-floor laundry room adds everyday ease. The fully finished basement extends your living space with a wet bar perfect for entertaining game nights, a large recreation room and a versatile 4th bedroom ideal for guests, a home office, or a gym. Step outside to a fully fenced backyard with a covered deck, perfect for year-round entertaining and relaxation. A double car garage + parking for 4 vehicles ensures plenty of space for family and visitors. Ideally located near grocery stores, public transit, top-rated schools, Millennium Park, restaurants, and more!! Everything your family needs is just steps away. Book your showing today! (id:37351)
Property Details
|
MLS® Number
|
X12344119 |
|
Property Type
|
Single Family |
|
Community Name
|
1119 - Notting Hill/Summerside |
|
AmenitiesNearBy
|
Park, Public Transit, Schools |
|
CommunityFeatures
|
Community Centre |
|
EquipmentType
|
Water Heater - Gas, Water Heater |
|
ParkingSpaceTotal
|
6 |
|
RentalEquipmentType
|
Water Heater - Gas, Water Heater |
Building
|
BathroomTotal
|
3 |
|
BedroomsAboveGround
|
3 |
|
BedroomsBelowGround
|
1 |
|
BedroomsTotal
|
4 |
|
Amenities
|
Fireplace(s) |
|
Appliances
|
Garage Door Opener Remote(s), Blinds, Dishwasher, Dryer, Freezer, Stove, Washer, Window Coverings, Refrigerator |
|
BasementDevelopment
|
Finished |
|
BasementType
|
Full (finished) |
|
ConstructionStyleAttachment
|
Detached |
|
CoolingType
|
Central Air Conditioning |
|
ExteriorFinish
|
Stone, Vinyl Siding |
|
FireplacePresent
|
Yes |
|
FireplaceTotal
|
1 |
|
FoundationType
|
Poured Concrete |
|
HalfBathTotal
|
1 |
|
HeatingFuel
|
Natural Gas |
|
HeatingType
|
Forced Air |
|
StoriesTotal
|
2 |
|
SizeInterior
|
2,000 - 2,500 Ft2 |
|
Type
|
House |
|
UtilityWater
|
Municipal Water |
Parking
|
Attached Garage
|
|
|
Garage
|
|
|
Inside Entry
|
|
Land
|
Acreage
|
No |
|
FenceType
|
Fenced Yard |
|
LandAmenities
|
Park, Public Transit, Schools |
|
Sewer
|
Sanitary Sewer |
|
SizeDepth
|
105 Ft |
|
SizeFrontage
|
35 Ft ,4 In |
|
SizeIrregular
|
35.4 X 105 Ft |
|
SizeTotalText
|
35.4 X 105 Ft |
|
ZoningDescription
|
R1v[1398], R2p[703] |
Rooms
| Level |
Type |
Length |
Width |
Dimensions |
|
Second Level |
Laundry Room |
1.71 m |
1.55 m |
1.71 m x 1.55 m |
|
Second Level |
Primary Bedroom |
3.93 m |
4.63 m |
3.93 m x 4.63 m |
|
Second Level |
Other |
3.11 m |
1.85 m |
3.11 m x 1.85 m |
|
Second Level |
Bedroom 2 |
3.69 m |
3.54 m |
3.69 m x 3.54 m |
|
Second Level |
Bedroom 3 |
4.11 m |
3.11 m |
4.11 m x 3.11 m |
|
Basement |
Bedroom 4 |
3.23 m |
3.78 m |
3.23 m x 3.78 m |
|
Basement |
Recreational, Games Room |
5.39 m |
7.87 m |
5.39 m x 7.87 m |
|
Main Level |
Foyer |
3.75 m |
2.01 m |
3.75 m x 2.01 m |
|
Main Level |
Living Room |
4.42 m |
3.51 m |
4.42 m x 3.51 m |
|
Main Level |
Dining Room |
3.2 m |
3.81 m |
3.2 m x 3.81 m |
|
Main Level |
Kitchen |
3.75 m |
2.84 m |
3.75 m x 2.84 m |
|
Main Level |
Eating Area |
2.38 m |
2.9 m |
2.38 m x 2.9 m |
|
Main Level |
Living Room |
4.91 m |
3.41 m |
4.91 m x 3.41 m |
Utilities
|
Cable
|
Installed |
|
Electricity
|
Installed |
|
Sewer
|
Installed |
https://www.realtor.ca/real-estate/28732189/1026-fieldfair-way-ottawa-1119-notting-hillsummerside

