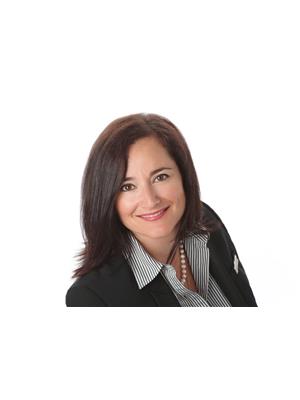Maintenance, Insurance, Water
$567.32 MonthlyIf you are looking for a home with a great location and solid value, this 3 bedroom, 3 bathroom end- unit condominium townhouse with attached garage is worth a look. It features an eat-in kitchen, a formal dining room and a large living room with wood burning fireplace & patio door to the yard. The second floor has a spacious primary bedroom including a 2 pc ensuite & walk-in closet. The 2 additional bedrooms have decent closet space and clean 4 pc bath. The finished basement has a recreation room, laundry area, storage and a workshop/mechanical room. This property offers functional living space and added convenience. Enjoy the benefits of being within walking distance to parks, the Queensway Carleton Hospital and essential services. 24 Hours Irrevocable on all offers. (id:37351)
| MLS® Number | X12131899 |
| Property Type | Single Family |
| Community Name | 7601 - Leslie Park |
| AmenitiesNearBy | Park, Public Transit |
| CommunityFeatures | Pet Restrictions |
| EquipmentType | Water Heater |
| Features | In Suite Laundry |
| ParkingSpaceTotal | 2 |
| RentalEquipmentType | Water Heater |
| Structure | Patio(s) |
| BathroomTotal | 3 |
| BedroomsAboveGround | 3 |
| BedroomsTotal | 3 |
| Appliances | Garage Door Opener Remote(s), Dishwasher, Dryer, Garage Door Opener, Hood Fan, Stove, Washer, Window Coverings, Refrigerator |
| BasementType | Full |
| CoolingType | Central Air Conditioning |
| ExteriorFinish | Brick, Vinyl Siding |
| FireplacePresent | Yes |
| FireplaceTotal | 1 |
| FoundationType | Poured Concrete |
| HalfBathTotal | 2 |
| HeatingFuel | Natural Gas |
| HeatingType | Forced Air |
| StoriesTotal | 2 |
| SizeInterior | 1,200 - 1,399 Ft2 |
| Type | Row / Townhouse |
| Attached Garage | |
| Garage |
| Acreage | No |
| LandAmenities | Park, Public Transit |
| ZoningDescription | Residential Condominium |
| Level | Type | Length | Width | Dimensions |
|---|---|---|---|---|
| Second Level | Primary Bedroom | 4.32 m | 3.48 m | 4.32 m x 3.48 m |
| Second Level | Bedroom 2 | 4.27 m | 2.61 m | 4.27 m x 2.61 m |
| Second Level | Bedroom 3 | 3.17 m | 2.63 m | 3.17 m x 2.63 m |
| Basement | Recreational, Games Room | 5.35 m | 2.48 m | 5.35 m x 2.48 m |
| Basement | Laundry Room | 2.89 m | 1.81 m | 2.89 m x 1.81 m |
| Basement | Workshop | 4.9 m | 3.05 m | 4.9 m x 3.05 m |
| Main Level | Foyer | 2.4 m | 1.58 m | 2.4 m x 1.58 m |
| Main Level | Living Room | 5.32 m | 3.13 m | 5.32 m x 3.13 m |
| Main Level | Dining Room | 3.96 m | 2.98 m | 3.96 m x 2.98 m |
| Main Level | Kitchen | 3.42 m | 2.32 m | 3.42 m x 2.32 m |
https://www.realtor.ca/real-estate/28276350/102f-valley-stream-drive-ottawa-7601-leslie-park
Contact us for more information

Christopher Blenkiron
Salesperson

(343) 200-4663
www.ottawapropertyforsale.com/

Genevieve Landry
Broker of Record

(343) 200-4663
www.ottawapropertyforsale.com/