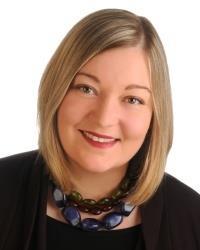4 Bedroom
3 Bathroom
Fireplace
Central Air Conditioning
Forced Air
$750,000
This charming spacious 4 bed, 3 bath home has been completely renovated, and is move in ready. The open concept layout and modern kitchen are perfect for entertaining, and there is a fully finished basement with a gorgeous wet bar, complete with beautiful new stone countertops. The home sits on just about a third of an acre, and is positioned at the end of a quiet dead end street next to a forested area. There is also a new deck to enjoy the backyard from. Just moments from highway 15, and highway 7, this is perfect for anyone commuting in any direction and even has a 50 amp plug for an electric car in the garage. There is a lovely gas fireplace with brick surround, new appliances including built in stovetop and oven, dishwasher, fridge, hood fan and microwave, and there is new washer and dryer on the lower level. Furnace, A/C and HWT are about 12 years old. Roof 3 years, the windows are about 10 years old. Extra blown in insulation in the attic to R-50. The shed has power, and is insulated.They don't make them like this anymore! Book your showing! ** This is a linked property.** (id:37351)
Property Details
|
MLS® Number
|
X11903486 |
|
Property Type
|
Single Family |
|
Community Name
|
910 - Beckwith Twp |
|
Features
|
Lane, Guest Suite |
|
ParkingSpaceTotal
|
5 |
|
Structure
|
Deck |
Building
|
BathroomTotal
|
3 |
|
BedroomsAboveGround
|
4 |
|
BedroomsTotal
|
4 |
|
Amenities
|
Fireplace(s) |
|
Appliances
|
Water Heater, Dishwasher, Dryer, Hood Fan, Microwave, Oven, Refrigerator, Stove, Washer |
|
BasementDevelopment
|
Finished |
|
BasementType
|
N/a (finished) |
|
ConstructionStyleAttachment
|
Detached |
|
ConstructionStyleSplitLevel
|
Sidesplit |
|
CoolingType
|
Central Air Conditioning |
|
ExteriorFinish
|
Brick Facing, Vinyl Siding |
|
FireplacePresent
|
Yes |
|
FireplaceTotal
|
1 |
|
FoundationType
|
Concrete, Poured Concrete |
|
HeatingFuel
|
Propane |
|
HeatingType
|
Forced Air |
|
Type
|
House |
|
UtilityWater
|
Drilled Well |
Parking
Land
|
Acreage
|
No |
|
Sewer
|
Septic System |
|
SizeDepth
|
147 Ft |
|
SizeFrontage
|
101 Ft |
|
SizeIrregular
|
101 X 147 Ft |
|
SizeTotalText
|
101 X 147 Ft |
Rooms
| Level |
Type |
Length |
Width |
Dimensions |
|
Lower Level |
Family Room |
7.6 m |
6.6 m |
7.6 m x 6.6 m |
|
Lower Level |
Bathroom |
3.2 m |
1.6 m |
3.2 m x 1.6 m |
|
Lower Level |
Bedroom 4 |
4.2 m |
3.2 m |
4.2 m x 3.2 m |
|
Main Level |
Foyer |
1.8 m |
2.5 m |
1.8 m x 2.5 m |
|
Main Level |
Living Room |
4.3 m |
3.2 m |
4.3 m x 3.2 m |
|
Main Level |
Dining Room |
3.6 m |
3.25 m |
3.6 m x 3.25 m |
|
Main Level |
Kitchen |
3.5 m |
27 m |
3.5 m x 27 m |
|
Main Level |
Bathroom |
2.6 m |
1.5 m |
2.6 m x 1.5 m |
|
Main Level |
Primary Bedroom |
3.8 m |
3.5 m |
3.8 m x 3.5 m |
|
Main Level |
Bathroom |
2.5 m |
1.7 m |
2.5 m x 1.7 m |
|
Main Level |
Bedroom 2 |
3 m |
3.2 m |
3 m x 3.2 m |
|
Main Level |
Bedroom 3 |
2.9 m |
3 m |
2.9 m x 3 m |
Utilities
https://www.realtor.ca/real-estate/27759335/103-brooks-road-beckwith-910-beckwith-twp

