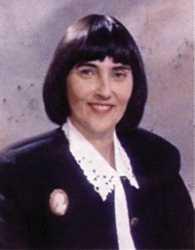Maintenance, Heat, Water, Common Area Maintenance, Insurance
$795.69 MonthlyLocation: Ground floor, no elevator needed for those with walkers. Enjoy living in this beautiful 2 bedroom spacious condo and 30-foot long balcony. Bright and spacious Living/ Dining Rm. In-suite walk in storage area and incl. locker in the basement. Well managed Condo with great amenities: Heated indoor pool, party room, sauna, community lounge & library, work shop for men and woman , children's play room especially loved by grandparents, Nook. The only building in Ottawa with a baroque field that has an outdoor kitchen, shed and large deck. Beautiful land scaping. . Condo fee includes heat, hydro, water, maintenance, caretaker, and building insurance etc. Underground Parking spot plus outside visitor parking. Enjoy walking along the Ottawa Western Parkway or biking on the paths. Close to transit. Great tenants, moving by Nov 15, 2025. 24 hours required for showing. Special assessment of $12652.00 will be paid by the owner on or before closing. (id:37351)
| MLS® Number | X12397515 |
| Property Type | Single Family |
| Community Name | 6001 - Woodroffe |
| AmenitiesNearBy | Public Transit |
| CommunityFeatures | Pet Restrictions |
| Features | Wheelchair Access, Balcony, Carpet Free |
| ParkingSpaceTotal | 1 |
| PoolType | Indoor Pool |
| BathroomTotal | 1 |
| BedroomsAboveGround | 2 |
| BedroomsTotal | 2 |
| Amenities | Exercise Centre, Party Room, Visitor Parking, Storage - Locker |
| CoolingType | Wall Unit |
| ExteriorFinish | Concrete |
| FireProtection | Security System |
| HeatingFuel | Natural Gas |
| HeatingType | Other |
| SizeInterior | 800 - 899 Ft2 |
| Type | Apartment |
| Garage |
| Acreage | No |
| LandAmenities | Public Transit |
| Level | Type | Length | Width | Dimensions |
|---|---|---|---|---|
| Main Level | Foyer | 1.52 m | 1.52 m | 1.52 m x 1.52 m |
| Main Level | Living Room | 4.11 m | 4.66 m | 4.11 m x 4.66 m |
| Main Level | Dining Room | 3.77 m | 2.92 m | 3.77 m x 2.92 m |
| Main Level | Kitchen | 2.07 m | 3.9 m | 2.07 m x 3.9 m |
| Main Level | Primary Bedroom | 4.39 m | 3.11 m | 4.39 m x 3.11 m |
| Main Level | Bedroom 2 | 4.44 m | 2.8 m | 4.44 m x 2.8 m |
| Main Level | Bathroom | 2.8 m | 1.52 m | 2.8 m x 1.52 m |
| Main Level | Storage | 1.7 m | 0.91 m | 1.7 m x 0.91 m |
| Main Level | Other | 9.33 m | 1.52 m | 9.33 m x 1.52 m |
https://www.realtor.ca/real-estate/28849100/104-1171-ambleside-drive-n-ottawa-6001-woodroffe
Contact us for more information

Frances Tracey
Salesperson

(613) 596-4133
(613) 596-5905
www.coldwellbankersarazen.com/