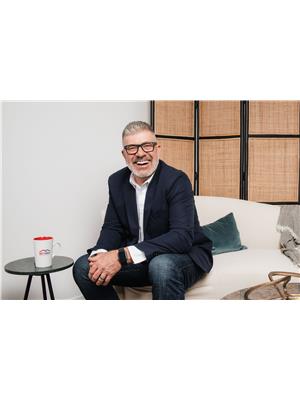Welcome to 1056 Rocky Harbour Crescent, a beautifully updated single-family home in the heart of Riverside South! This 3-bedroom, 2-bathroom home offers a perfect blend of style, function, and location. Set on a quiet crescent with a 2-car garage, the home features a private, fully fenced backyard lined with trees and lush greenery ideal for relaxing or entertaining. A new interlock patio and front walkway add to the home's fantastic curb appeal.Inside, the main level was fully renovated in 2021, reimagined into an open-concept design with high-end flooring and upscale finishes throughout. The heart of the home is the stunning custom kitchen featuring a massive island with a double sink, stone countertops, custom cabinetry with excellent storage options, gas range, wall oven, built in microwave, and premium stainless steel appliances - perfect for the home chef. Enjoy the a cozy family room with a tiled gas fireplace feature wall, creating a warm and welcoming atmosphere, plus an open Living Room/Dining room combo. Upstairs, youll find three spacious bedrooms, including a large primary suite with a cheater ensuite access to the large main bath, including a soaker tub and separate shower. The unfinished basement offers ample storage plus the opportunity to create your dream rec room, gym, or office space. Located in a family-friendly neighbourhood, this home is within walking distance to top-rated schools, parks, and trails. Enjoy easy access to shops, services, and the new Light Rail Transit (LRT) station, making commuting a breeze. Don't miss your chance to own this turnkey home in one of Ottawas most desirable communities! 24 hour Irrevocable on all offers. *Some Photos are Virtually Staged* (id:37351)
| MLS® Number | X12291899 |
| Property Type | Single Family |
| Community Name | 2602 - Riverside South/Gloucester Glen |
| AmenitiesNearBy | Park, Public Transit, Schools |
| CommunityFeatures | School Bus |
| EquipmentType | Water Heater |
| Features | Flat Site, Gazebo |
| ParkingSpaceTotal | 4 |
| RentalEquipmentType | Water Heater |
| Structure | Patio(s) |
| ViewType | City View |
| BathroomTotal | 2 |
| BedroomsAboveGround | 3 |
| BedroomsTotal | 3 |
| Age | 16 To 30 Years |
| Amenities | Fireplace(s) |
| Appliances | Garage Door Opener Remote(s), Central Vacuum, Oven - Built-in, Water Heater, Dishwasher, Dryer, Garage Door Opener, Oven, Range, Washer, Refrigerator |
| BasementDevelopment | Unfinished |
| BasementType | Full (unfinished) |
| ConstructionStyleAttachment | Detached |
| CoolingType | Central Air Conditioning, Air Exchanger |
| ExteriorFinish | Aluminum Siding, Brick |
| FireplacePresent | Yes |
| FireplaceTotal | 1 |
| FireplaceType | Insert |
| FoundationType | Poured Concrete |
| HalfBathTotal | 1 |
| HeatingFuel | Natural Gas |
| HeatingType | Forced Air |
| StoriesTotal | 2 |
| SizeInterior | 1,500 - 2,000 Ft2 |
| Type | House |
| UtilityWater | Municipal Water |
| Attached Garage | |
| Garage | |
| Inside Entry |
| Acreage | No |
| FenceType | Fenced Yard |
| LandAmenities | Park, Public Transit, Schools |
| LandscapeFeatures | Landscaped |
| Sewer | Sanitary Sewer |
| SizeDepth | 108 Ft ,6 In |
| SizeFrontage | 38 Ft ,1 In |
| SizeIrregular | 38.1 X 108.5 Ft |
| SizeTotalText | 38.1 X 108.5 Ft |
| Level | Type | Length | Width | Dimensions |
|---|---|---|---|---|
| Main Level | Kitchen | 4.42 m | 3.2 m | 4.42 m x 3.2 m |
| Main Level | Great Room | 5 m | 3.3 m | 5 m x 3.3 m |
| Main Level | Living Room | 5.49 m | 3.25 m | 5.49 m x 3.25 m |
| Main Level | Bathroom | 2.15 m | 1.26 m | 2.15 m x 1.26 m |
| Main Level | Foyer | 3.17 m | 2.53 m | 3.17 m x 2.53 m |
| Upper Level | Primary Bedroom | 4.14 m | 3.5 m | 4.14 m x 3.5 m |
| Upper Level | Bedroom 2 | 4.43 m | 4 m | 4.43 m x 4 m |
| Upper Level | Bedroom 3 | 3.29 m | 3.12 m | 3.29 m x 3.12 m |
Contact us for more information

Kurt Stoodley
Salesperson
(613) 699-1500
(613) 482-9111
www.boardwalkottawa.com/

Frances Ebbrell
Salesperson
(613) 699-1500
(613) 482-9111
www.boardwalkottawa.com/