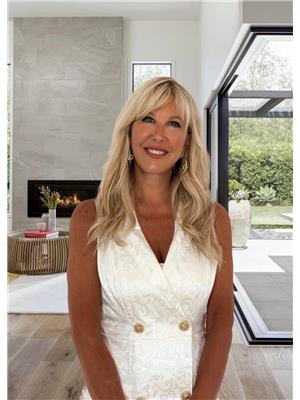Luxury Walkout Smart Home Now Under $900K | Priced to Sell $75,000+ in upgrades. Control 4 smart technology. Finished walkout basement. Custom interior design finishes and wall treatments. This is your chance to own one of Rockland's most sophisticated homes now dramatically reduced in price to give you unbeatable value. Step inside and experience a level of quality, design, and innovation rarely seen in this price range. Situated on a premium corner lot, this 5-bedroom, 3-bathroom residence combines modern luxury with intelligent living: Gourmet kitchen with quartz countertops, high-gloss custom cabinetry, walk-in pantry, and oversized island, Control 4 smart home system full-home automation for lighting, audio, and more, Walkout basement to a newly poured stamped concrete patio - ideal for a home gym, rec space, or in-law suite. Expansive upper deck with sunrise & sunset views, overlooking a private, fully fenced backyard, Tray ceilings, imported custom tile floors, and two stunning gas fireplaces. Double heated garage, built-in storage, and outdoor security cameras. Primary suite with 11 foot ceilings, spa-inspired ensuite, and large walk-in closet. This home has been priced aggressively for a quick sale. You won't find this level of finish, tech, and space for under $900K anywhere else in Rockland. Showings available immediately. Offers welcome anytime. Minutes to schools, parks, trails, and just a short drive to Ottawa. Flexible closing. Move in for summer. (id:37351)
| MLS® Number | X12241230 |
| Property Type | Single Family |
| Community Name | 607 - Clarence/Rockland Twp |
| Features | Carpet Free |
| ParkingSpaceTotal | 6 |
| BathroomTotal | 3 |
| BedroomsAboveGround | 5 |
| BedroomsTotal | 5 |
| Amenities | Fireplace(s) |
| Appliances | Garage Door Opener Remote(s), Water Heater, Blinds, Dishwasher, Dryer, Microwave, Washer, Refrigerator |
| ArchitecturalStyle | Bungalow |
| BasementDevelopment | Finished |
| BasementFeatures | Walk Out |
| BasementType | N/a (finished) |
| ConstructionStyleAttachment | Detached |
| CoolingType | Central Air Conditioning |
| ExteriorFinish | Stone, Vinyl Siding |
| FireProtection | Security System |
| FireplacePresent | Yes |
| FireplaceTotal | 2 |
| FoundationType | Poured Concrete |
| HeatingFuel | Natural Gas |
| HeatingType | Forced Air |
| StoriesTotal | 1 |
| SizeInterior | 1,500 - 2,000 Ft2 |
| Type | House |
| UtilityWater | Municipal Water |
| Attached Garage | |
| Garage |
| Acreage | No |
| LandscapeFeatures | Landscaped |
| Sewer | Sanitary Sewer |
| SizeDepth | 109 Ft ,3 In |
| SizeFrontage | 51 Ft |
| SizeIrregular | 51 X 109.3 Ft |
| SizeTotalText | 51 X 109.3 Ft |
| Level | Type | Length | Width | Dimensions |
|---|---|---|---|---|
| Lower Level | Recreational, Games Room | 11.17 m | 7 m | 11.17 m x 7 m |
| Lower Level | Bedroom 4 | 3.79 m | 3.55 m | 3.79 m x 3.55 m |
| Lower Level | Bedroom 5 | 4.98 m | 4.81 m | 4.98 m x 4.81 m |
| Lower Level | Bathroom | 2.65 m | 2.22 m | 2.65 m x 2.22 m |
| Lower Level | Utility Room | 6.09 m | 2.68 m | 6.09 m x 2.68 m |
| Main Level | Foyer | 2.07 m | 3.02 m | 2.07 m x 3.02 m |
| Main Level | Bathroom | 2.27 m | 2.96 m | 2.27 m x 2.96 m |
| Main Level | Other | 1.8 m | 2.96 m | 1.8 m x 2.96 m |
| Main Level | Kitchen | 7.56 m | 4.23 m | 7.56 m x 4.23 m |
| Main Level | Living Room | 4.04 m | 4.7 m | 4.04 m x 4.7 m |
| Main Level | Dining Room | 3.62 m | 1 m | 3.62 m x 1 m |
| Main Level | Pantry | 1.78 m | 2.2 m | 1.78 m x 2.2 m |
| Main Level | Laundry Room | 2.42 m | 1 m | 2.42 m x 1 m |
| Main Level | Bathroom | 2.35 m | 2.32 m | 2.35 m x 2.32 m |
| Main Level | Primary Bedroom | 4.07 m | 4.54 m | 4.07 m x 4.54 m |
| Main Level | Bedroom 2 | 3.37 m | 3.07 m | 3.37 m x 3.07 m |
| Main Level | Bedroom 3 | 3.37 m | 3.2 m | 3.37 m x 3.2 m |
Contact us for more information

Tina Colizza
Salesperson
(613) 369-5199
(416) 391-0013
www.rightathomerealty.com/

Alyssa Colizza
Salesperson
(613) 369-5199
(416) 391-0013
www.rightathomerealty.com/