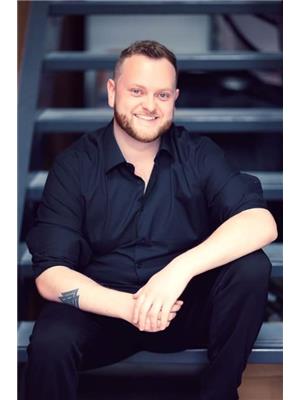Welcome to this beautifully updated and versatile bungalow with a full in-law suite, perfectly suited for multi-generational living or rental income. Located on over 2 private, well-treed acres just 10 minutes from Perth, this spacious property offers the best of rural charm with modern convenience. The main level features a bright, open-concept layout with cathedral ceilings in the living room and a Vermont Castings wood stove (2024), adding warmth and character. A large, updated kitchen offers ample cabinetry, Stainless Steal Appliances and a sleek tile backsplash, while new custom Anderson windows and doors (2024) enhance both efficiency and style. The primary bedroom boasts a 4-piece ensuite with a luxurious soaker tub, separate shower, and walk-in closet. Two additional bedrooms, a full bathroom, and a convenient laundry area complete the upper level, which opens to a spacious deck overlooking your peaceful, landscaped yard. The fully finished lower-level suite has its own private entrance and walk-out, and features two bedrooms, a full bathroom, an open-concept kitchen and living area with pot lights, vinyl flooring throughout, large windows, and its own laundry ideal for extended family or rental potential. Outside, the property is a true country oasis with a barn, paddock, and fencing currently used as a hobby farm with horses and chickens. Located on a quiet, no-exit road close to lakes, trails, schools, shopping, and more, this one-of-a-kind home offers privacy, flexibility, and lifestyle. Additional highlights include 200-amp service, upgraded insulation (R13 walls, R20 exterior), and carpet-free living throughout. (id:37351)
| MLS® Number | X12307704 |
| Property Type | Single Family |
| Community Name | 904 - Bathurst/Burgess & Sherbrooke (North Burgess) Twp |
| CommunityFeatures | School Bus |
| Features | Cul-de-sac, Wooded Area, Partially Cleared, Open Space, Carpet Free, In-law Suite |
| ParkingSpaceTotal | 10 |
| PoolType | Above Ground Pool |
| Structure | Deck, Porch, Paddocks/corralls, Barn, Barn, Shed |
| BathroomTotal | 3 |
| BedroomsAboveGround | 5 |
| BedroomsTotal | 5 |
| Age | 16 To 30 Years |
| Amenities | Canopy |
| Appliances | Water Heater, Water Softener, Water Treatment, Dryer, Microwave, Stove, Washer, Refrigerator |
| ArchitecturalStyle | Bungalow |
| BasementDevelopment | Finished |
| BasementFeatures | Separate Entrance, Walk Out |
| BasementType | N/a (finished) |
| ConstructionStyleAttachment | Detached |
| ExteriorFinish | Vinyl Siding |
| FireplacePresent | Yes |
| FireplaceTotal | 1 |
| FireplaceType | Woodstove |
| FoundationType | Poured Concrete |
| HeatingFuel | Electric |
| HeatingType | Forced Air |
| StoriesTotal | 1 |
| SizeInterior | 1,100 - 1,500 Ft2 |
| Type | House |
| No Garage |
| Acreage | Yes |
| FenceType | Fully Fenced, Partially Fenced, Fenced Yard |
| LandscapeFeatures | Landscaped |
| Sewer | Septic System |
| SizeDepth | 315 Ft |
| SizeFrontage | 315 Ft |
| SizeIrregular | 315 X 315 Ft |
| SizeTotalText | 315 X 315 Ft|2 - 4.99 Acres |
| SurfaceWater | River/stream |
| Level | Type | Length | Width | Dimensions |
|---|---|---|---|---|
| Lower Level | Laundry Room | 2.87 m | 2.05 m | 2.87 m x 2.05 m |
| Lower Level | Primary Bedroom | 4.11 m | 3.88 m | 4.11 m x 3.88 m |
| Lower Level | Bedroom 2 | 3.88 m | 2.71 m | 3.88 m x 2.71 m |
| Lower Level | Bathroom | 2.75 m | 2.38 m | 2.75 m x 2.38 m |
| Lower Level | Living Room | 6.55 m | 3.91 m | 6.55 m x 3.91 m |
| Lower Level | Kitchen | 4.01 m | 3.4 m | 4.01 m x 3.4 m |
| Main Level | Living Room | 7.45 m | 4.34 m | 7.45 m x 4.34 m |
| Main Level | Kitchen | 4.57 m | 2.05 m | 4.57 m x 2.05 m |
| Main Level | Primary Bedroom | 4.34 m | 3.58 m | 4.34 m x 3.58 m |
| Main Level | Bathroom | 2.75 m | 2.34 m | 2.75 m x 2.34 m |
| Main Level | Bedroom 2 | 4.31 m | 2.69 m | 4.31 m x 2.69 m |
| Main Level | Bedroom 3 | 3.25 m | 2.71 m | 3.25 m x 2.71 m |
| Main Level | Bathroom | 2.31 m | 1.52 m | 2.31 m x 1.52 m |
| Main Level | Laundry Room | 2.15 m | 1.9 m | 2.15 m x 1.9 m |
| Electricity | Installed |
Contact us for more information

Jeffrey Balys
Salesperson
(855) 484-6042
(613) 733-3435

Anthony Balys
Salesperson
(855) 484-6042
(613) 733-3435