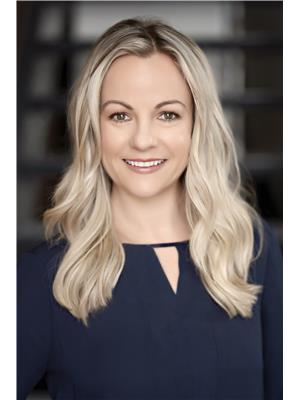Welcome to 1094 Grenoble Crescent, a charming and affordable freehold home nestled in the heart of Orléans. This 3-bedroom, 2-bathroom property is ideal for first-time buyers or investors looking for solid value in a mature, well-established neighbourhood. Enjoy hardwood flooring on the main level, spacious bedrooms, and a finished basement complete with a cozy fireplace; perfect for extra living space or a home office. Step outside to a private backyard, great for relaxing or entertaining. Located on a quiet crescent, you're surrounded by parks, great schools, and just steps to transit, amenities, and the beautiful Ottawa River pathways. Don't miss this opportunity to own a freehold home in a fantastic family-friendly location! Roof 2004, A/C 2010, furnace 2019, all appliances 2019, hot water tank (rental) 2010, toilets replaced 2019. (id:37351)
| MLS® Number | X12279960 |
| Property Type | Single Family |
| Community Name | 2003 - Orleans Wood |
| AmenitiesNearBy | Public Transit, Schools |
| EquipmentType | Water Heater |
| ParkingSpaceTotal | 4 |
| RentalEquipmentType | Water Heater |
| Structure | Patio(s) |
| BathroomTotal | 2 |
| BedroomsAboveGround | 3 |
| BedroomsTotal | 3 |
| Age | 31 To 50 Years |
| Amenities | Fireplace(s) |
| Appliances | Garage Door Opener Remote(s), Dishwasher, Dryer, Garage Door Opener, Hood Fan, Stove, Washer, Refrigerator |
| BasementDevelopment | Finished |
| BasementType | Full (finished) |
| ConstructionStyleAttachment | Attached |
| CoolingType | Central Air Conditioning |
| ExteriorFinish | Brick |
| FireplacePresent | Yes |
| FireplaceTotal | 1 |
| FoundationType | Poured Concrete |
| HalfBathTotal | 1 |
| HeatingFuel | Natural Gas |
| HeatingType | Forced Air |
| StoriesTotal | 2 |
| SizeInterior | 1,100 - 1,500 Ft2 |
| Type | Row / Townhouse |
| UtilityWater | Municipal Water |
| Attached Garage | |
| Garage |
| Acreage | No |
| FenceType | Fenced Yard |
| LandAmenities | Public Transit, Schools |
| Sewer | Sanitary Sewer |
| SizeDepth | 111 Ft ,2 In |
| SizeFrontage | 30 Ft ,6 In |
| SizeIrregular | 30.5 X 111.2 Ft |
| SizeTotalText | 30.5 X 111.2 Ft |
| ZoningDescription | Residential |
| Level | Type | Length | Width | Dimensions |
|---|---|---|---|---|
| Second Level | Primary Bedroom | 4.65 m | 3.58 m | 4.65 m x 3.58 m |
| Second Level | Bedroom 2 | 2.7 m | 4.11 m | 2.7 m x 4.11 m |
| Second Level | Bedroom 3 | 3.03 m | 2.48 m | 3.03 m x 2.48 m |
| Second Level | Bathroom | Measurements not available | ||
| Basement | Family Room | 4.74 m | 3.97 m | 4.74 m x 3.97 m |
| Basement | Laundry Room | 5.27 m | 4.96 m | 5.27 m x 4.96 m |
| Main Level | Kitchen | 3 m | 2.93 m | 3 m x 2.93 m |
| Main Level | Dining Room | 4.09 m | 4.52 m | 4.09 m x 4.52 m |
| Main Level | Living Room | 5.27 m | 3.47 m | 5.27 m x 3.47 m |
| Main Level | Bathroom | Measurements not available |
| Cable | Available |
| Electricity | Available |
| Sewer | Available |
https://www.realtor.ca/real-estate/28595123/1094-grenoble-crescent-ottawa-2003-orleans-wood
Contact us for more information

Amanda Hodgins
Salesperson

(613) 592-6400
(613) 592-4945
www.teamrealty.ca/

Johanne Laforest
Salesperson

(613) 592-6400
(613) 592-4945
www.teamrealty.ca/