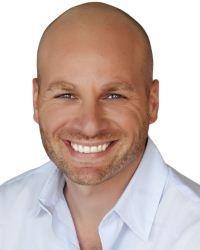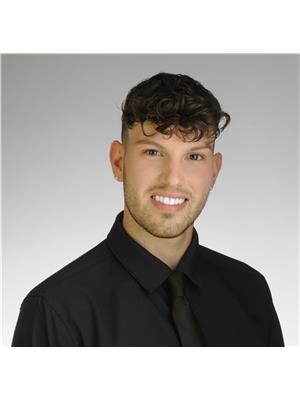Welcome to 11 Aura Avenue, a stunning property built by the award-winning Minto, offering a perfect blend of modern luxury and convenience in a newly developed neighborhood. This beautifully designed home features a bright open concept layout, highlighted by a designer kitchen complete with a stylish tile backsplash and high-end finishes throughout. With three spacious bedrooms and three bathrooms, including a lavish primary suite with a spa-like ensuite and a generous walk-in closet, this residence is designed for comfort and elegance. Custom window coverings add a touch of sophistication, while deluxe flooring flows seamlessly through the main areas, excluding the stairs. The covered front entrance welcomes you with a cozy sitting area, perfect for enjoying the outdoors. The double wide lot is professionally landscaped, fenced, and boasts no rear neighbors, providing a serene and private outdoor space featuring a large shed and composite decking. For added convenience, laundry facilities are located upstairs, and the unfinished basement offers future potential with a bathroom rough-in and legal egress windows. Located within walking distance to stores, expansive parks, and transit options, as well as new schools nearby, this property is ideal for families seeking a vibrant community. Don't miss the opportunity to call this exquisite house your home! (id:37351)
2:00 pm
Ends at:4:00 pm
| MLS® Number | X11991988 |
| Property Type | Single Family |
| Community Name | 7704 - Barrhaven - Heritage Park |
| ParkingSpaceTotal | 2 |
| BathroomTotal | 3 |
| BedroomsAboveGround | 3 |
| BedroomsTotal | 3 |
| Appliances | Garage Door Opener Remote(s), Water Heater - Tankless, Water Meter, Blinds, Dishwasher, Dryer, Hood Fan, Storage Shed, Stove, Washer |
| BasementDevelopment | Unfinished |
| BasementType | Full (unfinished) |
| ConstructionStyleAttachment | Detached |
| CoolingType | Central Air Conditioning |
| ExteriorFinish | Brick, Vinyl Siding |
| FoundationType | Concrete |
| HalfBathTotal | 1 |
| HeatingFuel | Natural Gas |
| HeatingType | Forced Air |
| StoriesTotal | 2 |
| Type | House |
| UtilityWater | Municipal Water |
| Attached Garage | |
| Garage |
| Acreage | No |
| Sewer | Sanitary Sewer |
| SizeFrontage | 31 Ft ,2 In |
| SizeIrregular | 31.2 Ft ; Lot Size Irregular |
| SizeTotalText | 31.2 Ft ; Lot Size Irregular |
| ZoningDescription | R3yy(2145) |
| Level | Type | Length | Width | Dimensions |
|---|---|---|---|---|
| Second Level | Laundry Room | 1.99 m | 1.72 m | 1.99 m x 1.72 m |
| Second Level | Primary Bedroom | 5.28 m | 4.07 m | 5.28 m x 4.07 m |
| Second Level | Bathroom | 3.14 m | 1.82 m | 3.14 m x 1.82 m |
| Second Level | Bedroom 2 | 3.97 m | 3.38 m | 3.97 m x 3.38 m |
| Second Level | Bedroom 3 | 3.3 m | 3.14 m | 3.3 m x 3.14 m |
| Second Level | Bathroom | 3.53 m | 1.82 m | 3.53 m x 1.82 m |
| Basement | Other | 12.01 m | 6.73 m | 12.01 m x 6.73 m |
| Main Level | Foyer | 3.13 m | 1.42 m | 3.13 m x 1.42 m |
| Main Level | Living Room | 3.97 m | 3.88 m | 3.97 m x 3.88 m |
| Main Level | Dining Room | 3.97 m | 2.89 m | 3.97 m x 2.89 m |
| Main Level | Kitchen | 4.4 m | 3.09 m | 4.4 m x 3.09 m |
| Main Level | Bathroom | 1.67 m | 1.54 m | 1.67 m x 1.54 m |
https://www.realtor.ca/real-estate/27960958/11-aura-avenue-ottawa-7704-barrhaven-heritage-park
Contact us for more information

Ben Wightman
Salesperson

(613) 838-4858
www.teamrealty.ca/

Ryan Murray
Salesperson

(613) 838-4858
www.teamrealty.ca/