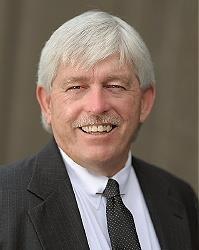Beautiful older Victorian home on a corner lot with a huge side yard. Great for a large family or potentially for a redevelopment. The home is large enough that it could be converted to two units. The side yard could be severed to build a new home or duplex. The zoning is R2 and Buyers would have to confirm with the Town Planning Department. The kitchen was renovated approximately 8 years ago and has heated flooring. Current tenant has set this up as a 5-bedroom home. The small bedroom on the 2nd level could be used as an office or den. Third floor unfinished attic has two good-sized windows and could be finished for more living space or for an artist-type work space. Second staircase goes from the Kitchen to the Primary Bedroom. Boiler 2022, Roof 2015. Flooring: hardwood, tile, mixed. 24 hours notice for Showings. 48 hours irrevocable on offers. (id:37351)
| MLS® Number | X12302448 |
| Property Type | Single Family |
| Community Name | 901 - Smiths Falls |
| AmenitiesNearBy | Golf Nearby |
| ParkingSpaceTotal | 2 |
| Structure | Deck, Porch |
| BathroomTotal | 3 |
| BedroomsAboveGround | 4 |
| BedroomsTotal | 4 |
| Amenities | Fireplace(s) |
| Appliances | Water Heater, Dishwasher, Dryer, Hood Fan, Stove, Washer, Refrigerator |
| BasementDevelopment | Unfinished |
| BasementType | Full (unfinished) |
| ConstructionStyleAttachment | Detached |
| ExteriorFinish | Brick, Vinyl Siding |
| FireplacePresent | Yes |
| FireplaceTotal | 2 |
| FlooringType | Hardwood |
| FoundationType | Stone |
| HalfBathTotal | 1 |
| HeatingFuel | Natural Gas |
| HeatingType | Radiant Heat |
| StoriesTotal | 2 |
| SizeInterior | 2,000 - 2,500 Ft2 |
| Type | House |
| UtilityWater | Municipal Water |
| Attached Garage | |
| Garage |
| Acreage | No |
| FenceType | Fenced Yard |
| LandAmenities | Golf Nearby |
| Sewer | Sanitary Sewer |
| SizeDepth | 80 Ft |
| SizeFrontage | 75 Ft |
| SizeIrregular | 75 X 80 Ft |
| SizeTotalText | 75 X 80 Ft |
| Level | Type | Length | Width | Dimensions |
|---|---|---|---|---|
| Second Level | Bathroom | 2.69 m | 2.43 m | 2.69 m x 2.43 m |
| Second Level | Den | 2.59 m | 2.05 m | 2.59 m x 2.05 m |
| Second Level | Bedroom 4 | 3.83 m | 3.25 m | 3.83 m x 3.25 m |
| Second Level | Bathroom | 3.45 m | 3.14 m | 3.45 m x 3.14 m |
| Second Level | Primary Bedroom | 6.7 m | 4.47 m | 6.7 m x 4.47 m |
| Second Level | Bedroom 3 | 4.31 m | 3.68 m | 4.31 m x 3.68 m |
| Main Level | Foyer | 4.31 m | 2.41 m | 4.31 m x 2.41 m |
| Main Level | Foyer | 4.24 m | 2.74 m | 4.24 m x 2.74 m |
| Main Level | Living Room | 4.95 m | 3.81 m | 4.95 m x 3.81 m |
| Main Level | Dining Room | 3.81 m | 2.87 m | 3.81 m x 2.87 m |
| Main Level | Kitchen | 5 m | 3.6 m | 5 m x 3.6 m |
| Main Level | Bedroom | 4.92 m | 4.24 m | 4.92 m x 4.24 m |
| Main Level | Laundry Room | 2.31 m | 1.87 m | 2.31 m x 1.87 m |
https://www.realtor.ca/real-estate/28642749/11-glen-avenue-smiths-falls-901-smiths-falls
Contact us for more information

Thom Fountain
Broker

(613) 236-5959
(613) 236-1515
www.hallmarkottawa.com/