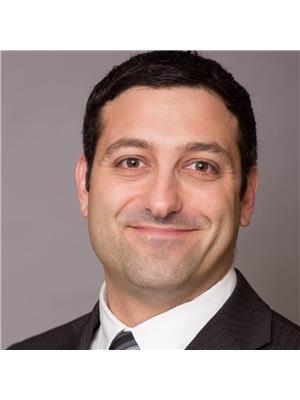Welcome to 11 Pretty Street a charming brick bungalow nestled on a quiet, family-friendly street in Stittsville. Backing directly onto a lush park, this home offers a rare blend of privacy and outdoor connection. Landscaped front and back yards frame the home beautifully, while tall cedar hedges surround your personal backyard retreat complete with an in-ground pool and stone patio. Inside, you will find a crisp white kitchen with granite island and direct access to the backyard oasis. The sun-filled living room features a classic wood-burning fireplace, while three spacious bedrooms upstairs include a primary suite with updated travertine ensuite.The lower level offers a fourth bedroom, full bath, gas fireplace, and private access through the garage perfect for an in-law suite or income potential. An oversized driveway, low-maintenance exterior, and unbeatable location steps from the park make this a must-see. Plan to visit soon! (id:37351)
2:00 pm
Ends at:4:00 pm
2:00 pm
Ends at:4:00 pm
| MLS® Number | X12235335 |
| Property Type | Single Family |
| Community Name | 8203 - Stittsville (South) |
| ParkingSpaceTotal | 3 |
| PoolType | Outdoor Pool |
| BathroomTotal | 3 |
| BedroomsAboveGround | 3 |
| BedroomsBelowGround | 1 |
| BedroomsTotal | 4 |
| Amenities | Fireplace(s) |
| ArchitecturalStyle | Bungalow |
| BasementDevelopment | Finished |
| BasementType | Full (finished) |
| ConstructionStyleAttachment | Detached |
| CoolingType | Central Air Conditioning |
| ExteriorFinish | Brick, Vinyl Siding |
| FireplacePresent | Yes |
| FoundationType | Concrete |
| HeatingFuel | Natural Gas |
| HeatingType | Forced Air |
| StoriesTotal | 1 |
| SizeInterior | 1,100 - 1,500 Ft2 |
| Type | House |
| UtilityWater | Municipal Water |
| Attached Garage | |
| Garage |
| Acreage | No |
| Sewer | Sanitary Sewer |
| SizeDepth | 100 Ft |
| SizeFrontage | 65 Ft ,8 In |
| SizeIrregular | 65.7 X 100 Ft |
| SizeTotalText | 65.7 X 100 Ft |
| Level | Type | Length | Width | Dimensions |
|---|---|---|---|---|
| Basement | Family Room | 5.38 m | 3.43 m | 5.38 m x 3.43 m |
| Basement | Bedroom | 4.32 m | 3.02 m | 4.32 m x 3.02 m |
| Basement | Laundry Room | 4.01 m | 3.33 m | 4.01 m x 3.33 m |
| Main Level | Living Room | 4.8 m | 4.01 m | 4.8 m x 4.01 m |
| Main Level | Kitchen | 3.15 m | 3.66 m | 3.15 m x 3.66 m |
| Main Level | Dining Room | 3.68 m | 2.46 m | 3.68 m x 2.46 m |
| Main Level | Primary Bedroom | 3.68 m | 3.61 m | 3.68 m x 3.61 m |
| Main Level | Bedroom | 2.87 m | 2.16 m | 2.87 m x 2.16 m |
| Main Level | Bedroom | 3.66 m | 3.02 m | 3.66 m x 3.02 m |
https://www.realtor.ca/real-estate/28499114/11-pretty-street-ottawa-8203-stittsville-south
Contact us for more information

Leo Grant
Broker

(613) 729-9090
(613) 729-9094
www.teamrealty.ca/

Oliver Grant
Salesperson

(613) 729-9090
(613) 729-9094
www.teamrealty.ca/