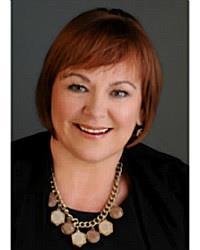Maintenance, Common Area Maintenance
$155 MonthlyOPEN HOUSE SUNDAY JUNE 15 - 2:00-4:00 pm - Welcome to this beautiful end unit townhouse offering incredible value with very low condo fees that cover common area maintenance, visitor parking, and snow removal. The owner is responsible for the unit itself and has taken excellent care of it, the roof was replaced in April 2024, and both the furnace and A/C were updated in 2019. Windows have been updated approximately 2014. This home is located on a quiet, private street with no rear neighbors, backing directly onto a school an ideal setting for peace and privacy. Inside, youll find a freshly painted interior, beautiful floors in Living and Dining Room, new carpet on the basement stairs and bedroom/family room, and a spacious layout featuring three bedrooms upstairs. The large, beautiful yard adds to the charm, offering great outdoor space thats hard to find in condo living. Its the perfect opportunity for first-time buyers anyone downsizing or savvy investors. (id:37351)
2:00 pm
Ends at:4:00 pm
| MLS® Number | X12214925 |
| Property Type | Single Family |
| Community Name | 3806 - Hunt Club Park/Greenboro |
| CommunityFeatures | Pet Restrictions |
| EquipmentType | Water Heater |
| ParkingSpaceTotal | 3 |
| RentalEquipmentType | Water Heater |
| Structure | Deck |
| BathroomTotal | 2 |
| BedroomsAboveGround | 3 |
| BedroomsBelowGround | 1 |
| BedroomsTotal | 4 |
| Age | 31 To 50 Years |
| Amenities | Fireplace(s) |
| Appliances | Garage Door Opener Remote(s), Dishwasher, Dryer, Hood Fan, Stove, Washer, Refrigerator |
| BasementDevelopment | Partially Finished |
| BasementType | N/a (partially Finished) |
| CoolingType | Central Air Conditioning |
| ExteriorFinish | Vinyl Siding, Brick |
| FireplacePresent | Yes |
| FireplaceTotal | 1 |
| FireplaceType | Insert |
| FoundationType | Concrete |
| HalfBathTotal | 1 |
| HeatingFuel | Natural Gas |
| HeatingType | Forced Air |
| StoriesTotal | 2 |
| SizeInterior | 1,400 - 1,599 Ft2 |
| Type | Row / Townhouse |
| Attached Garage | |
| Garage |
| Acreage | No |
| LandscapeFeatures | Landscaped |
| ZoningDescription | Condominium Residential |
| Level | Type | Length | Width | Dimensions |
|---|---|---|---|---|
| Second Level | Primary Bedroom | 16 m | 11 m | 16 m x 11 m |
| Second Level | Bedroom 2 | 9 m | 8 m | 9 m x 8 m |
| Second Level | Bedroom 3 | 11 m | 10 m | 11 m x 10 m |
| Ground Level | Dining Room | 11 m | 9 m | 11 m x 9 m |
| Ground Level | Living Room | 19 m | 12 m | 19 m x 12 m |
Contact us for more information

Carmen Brisson
Salesperson

(613) 238-2801
(613) 238-4583