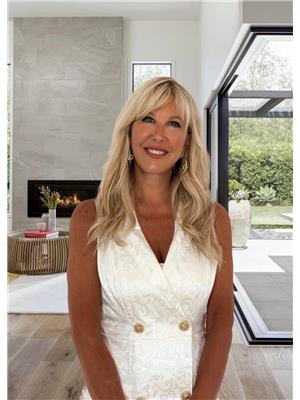Live the Waterfront Dream at 1103 Concession 1 - Wake up to the sound of waves and the beauty of the Ottawa River at your doorstep. This beautifully maintained waterfront home offers the perfect blend of comfort, space, and year-round outdoor living.With nearly 50 feet of pristine shoreline with outstanding views of the Ottawa River and Laurentian Mountains, this property invites you to embrace a lifestyle filled with boating, fishing, and breathtaking sunsets. Nestled less than an hour from Ottawa and just 30 minutes from Rockland or Hawkesbury, it's the ideal escape for those looking to downsize without compromise. Inside, you'll find a bright, open-concept main floor featuring a stylishly updated kitchen (2022), spacious living and dining areas, two generous bedrooms, a full bath, main floor laundry and a charming screened-in porch perfect for summer nights by the water.The fully finished lower level adds even more living space with three good-sized bedrooms, another full bath, a large rec room, and ample storage ideal for hosting guests or family getaways. Enjoy peace of mind with a new roof (2018), new reverse osmosis water treatment (2025), updated tiles and carpet (2008), and an oversized insulated garage with loads of parking. Two large sheds - one at the waters edge with gazebo-style vibes, and one on the upper level, provide plenty of space for gear, tools, or toys. Septic recently cleaned (July 2025), new windows being installed in porch area. Some furnishing included. Whether you're cruising the river in summer or ice fishing in winter, this is four-season living at its finest. Dont miss your chance to own this serene waterfront retreat! (id:37351)
| MLS® Number | X12318969 |
| Property Type | Single Family |
| Community Name | 610 - Alfred and Plantagenet Twp |
| Easement | Other |
| ParkingSpaceTotal | 5 |
| Structure | Deck, Porch |
| ViewType | View Of Water, Direct Water View |
| WaterFrontType | Waterfront |
| BathroomTotal | 2 |
| BedroomsAboveGround | 5 |
| BedroomsTotal | 5 |
| Amenities | Fireplace(s) |
| Appliances | Central Vacuum, Blinds, Dryer, Furniture, Microwave, Stove, Washer, Window Coverings, Refrigerator |
| ArchitecturalStyle | Bungalow |
| BasementDevelopment | Finished |
| BasementType | Full (finished) |
| ConstructionStyleAttachment | Detached |
| CoolingType | Central Air Conditioning |
| ExteriorFinish | Stone, Vinyl Siding |
| FireplacePresent | Yes |
| FoundationType | Poured Concrete |
| HeatingFuel | Electric |
| HeatingType | Heat Pump |
| StoriesTotal | 1 |
| SizeInterior | 1,100 - 1,500 Ft2 |
| Type | House |
| Attached Garage | |
| Garage |
| AccessType | Private Docking |
| Acreage | No |
| LandscapeFeatures | Landscaped |
| Sewer | Septic System |
| SizeDepth | 168 Ft ,1 In |
| SizeFrontage | 46 Ft ,6 In |
| SizeIrregular | 46.5 X 168.1 Ft |
| SizeTotalText | 46.5 X 168.1 Ft |
| Level | Type | Length | Width | Dimensions |
|---|---|---|---|---|
| Basement | Bedroom 5 | 3.96 m | 3.24 m | 3.96 m x 3.24 m |
| Basement | Recreational, Games Room | 8.16 m | 4.29 m | 8.16 m x 4.29 m |
| Basement | Bathroom | 1.53 m | 2.44 m | 1.53 m x 2.44 m |
| Basement | Other | 1.08 m | 5.3 m | 1.08 m x 5.3 m |
| Basement | Bedroom 3 | 4.72 m | 3.97 m | 4.72 m x 3.97 m |
| Basement | Bedroom 4 | 3.14 m | 3.24 m | 3.14 m x 3.24 m |
| Main Level | Kitchen | 3.68 m | 3.41 m | 3.68 m x 3.41 m |
| Main Level | Dining Room | 3.57 m | 3.42 m | 3.57 m x 3.42 m |
| Main Level | Living Room | 6.23 m | 4.21 m | 6.23 m x 4.21 m |
| Main Level | Sitting Room | 2.92 m | 2.33 m | 2.92 m x 2.33 m |
| Main Level | Bedroom | 3.89 m | 3.23 m | 3.89 m x 3.23 m |
| Main Level | Bedroom 2 | 3.88 m | 3.32 m | 3.88 m x 3.32 m |
| Main Level | Bathroom | 2.35 m | 2.17 m | 2.35 m x 2.17 m |
| Main Level | Sunroom | 7.25 m | 2.46 m | 7.25 m x 2.46 m |
Contact us for more information

Tina Colizza
Salesperson
(613) 369-5199
(416) 391-0013
www.rightathomerealty.com/

Alyssa Colizza
Salesperson
(613) 369-5199
(416) 391-0013
www.rightathomerealty.com/