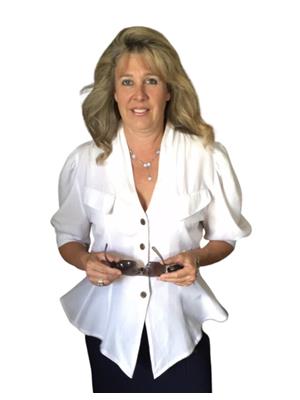Versatile 3,200 sq ft multigenerational property offering both residential and commercial potential. Includes a 40' x 60' heated building with 16' ceilings, cement floors, and an unloading dockwell previously used for bottled water distribution, retail, or wholesale use. Heated by a forced air propane furnace, this space is functional year-round. The main home features a Generac 2200 KW generator, central air (approx. 15 years), and a new propane furnace (2024). Additional features include a wood stove, owned yard light, and drilled well. Basement space previously rented for $600/month, with potential for increased rental income. Commercial space has previously been rented at $20 per running foot (6-month term). Addition to the home completed in 1999. Please note: Septic system was new when current owners purchased approximately 40 years ago. Buyer to verify all measurements and intended uses with the appropriate authorities. (id:37351)
| MLS® Number | X12088755 |
| Property Type | Single Family |
| Community Name | 708 - North Dundas (Mountain) Twp |
| ParkingSpaceTotal | 10 |
| BathroomTotal | 4 |
| BedroomsAboveGround | 4 |
| BedroomsBelowGround | 1 |
| BedroomsTotal | 5 |
| Age | 100+ Years |
| Amenities | Fireplace(s) |
| Appliances | Hot Tub, Water Heater, Water Treatment, Dishwasher, Dryer, Freezer, Hood Fan, Washer |
| BasementDevelopment | Finished |
| BasementType | Full (finished) |
| ConstructionStyleAttachment | Detached |
| CoolingType | Central Air Conditioning |
| FireplacePresent | Yes |
| FireplaceTotal | 1 |
| FoundationType | Block, Concrete |
| HalfBathTotal | 1 |
| HeatingFuel | Propane |
| HeatingType | Forced Air |
| StoriesTotal | 2 |
| SizeInterior | 2,500 - 3,000 Ft2 |
| Type | House |
| UtilityWater | Drilled Well |
| Detached Garage |
| Acreage | No |
| Sewer | Septic System |
| SizeDepth | 265 Ft |
| SizeFrontage | 270 Ft |
| SizeIrregular | 270 X 265 Ft ; 0 |
| SizeTotalText | 270 X 265 Ft ; 0|1/2 - 1.99 Acres |
| ZoningDescription | Rural |
| Level | Type | Length | Width | Dimensions |
|---|---|---|---|---|
| Second Level | Bedroom | 3.27 m | 2.51 m | 3.27 m x 2.51 m |
| Second Level | Bedroom | 3.32 m | 3.68 m | 3.32 m x 3.68 m |
| Second Level | Primary Bedroom | 7.69 m | 4.72 m | 7.69 m x 4.72 m |
| Second Level | Bathroom | 3.32 m | 3.4 m | 3.32 m x 3.4 m |
| Second Level | Bedroom | 3.32 m | 2.59 m | 3.32 m x 2.59 m |
| Main Level | Bathroom | 1.82 m | 2.05 m | 1.82 m x 2.05 m |
| Main Level | Kitchen | 2.97 m | 5.43 m | 2.97 m x 5.43 m |
| Main Level | Family Room | 4.72 m | 5.43 m | 4.72 m x 5.43 m |
| Main Level | Dining Room | 4.26 m | 2.43 m | 4.26 m x 2.43 m |
| Main Level | Living Room | 4.31 m | 4.34 m | 4.31 m x 4.34 m |
| Main Level | Office | 3.32 m | 2.69 m | 3.32 m x 2.69 m |
| Other | Bedroom | 2.69 m | 3.6 m | 2.69 m x 3.6 m |
Contact us for more information

Krista George
Broker of Record
(613) 978-4636

Stephanie Beauregard
Salesperson
(613) 978-4636