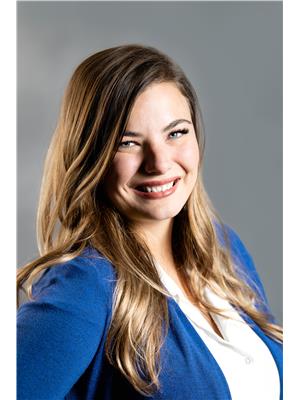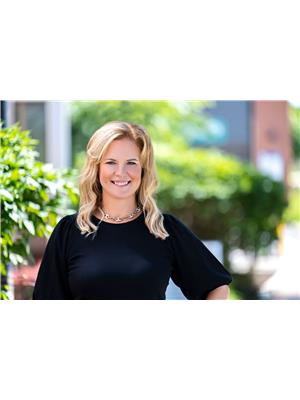This stunning former MODEL HOME by Tamarack is loaded with all sorts of designer finishes and upgrades! The main level offers hardwood and tile flooring, neutral paint tones & gorgeous potlighting. Upgraded kitchen boasting quartz counters, stainless steel appliances, a corner pantry and an island w/ breakfast bar. Open concept living room features a cozy gas fireplace and large windows for tons of natural light. Other desirable features include an upgraded staircase with wrought-iron spindles, California shutters and a built-in speaker system throughout. Upstairs offers 3 good sized bedrooms and convenient second level laundry. Both bathrooms feature vanities with quartz counters, the master ensuite with marble flooring. Finished basement w/ an entertainment sized rec room and plenty of storage. Great location within popular Findlay Creek, nestled between two parks. Close proximity to multiple Golf Clubs, Ottawa Aiport, shopping and amenities! (id:51734)
| MLS® Number | 1396943 |
| Property Type | Single Family |
| Neigbourhood | Findlay Creek |
| Amenities Near By | Airport, Golf Nearby, Shopping |
| Community Features | Family Oriented |
| Easement | Right Of Way |
| Features | Automatic Garage Door Opener |
| Parking Space Total | 3 |
| Bathroom Total | 3 |
| Bedrooms Above Ground | 3 |
| Bedrooms Total | 3 |
| Appliances | Refrigerator, Dishwasher, Dryer, Microwave Range Hood Combo, Stove, Washer, Blinds |
| Basement Development | Finished |
| Basement Type | Full (finished) |
| Constructed Date | 2011 |
| Construction Material | Poured Concrete |
| Cooling Type | Central Air Conditioning |
| Exterior Finish | Brick, Siding |
| Fireplace Present | Yes |
| Fireplace Total | 1 |
| Fixture | Drapes/window Coverings |
| Flooring Type | Wall-to-wall Carpet, Hardwood, Tile |
| Foundation Type | Poured Concrete |
| Half Bath Total | 1 |
| Heating Fuel | Natural Gas |
| Heating Type | Forced Air |
| Stories Total | 2 |
| Type | Row / Townhouse |
| Utility Water | Municipal Water |
| Attached Garage | |
| Inside Entry |
| Acreage | No |
| Fence Type | Fenced Yard |
| Land Amenities | Airport, Golf Nearby, Shopping |
| Sewer | Municipal Sewage System |
| Size Depth | 109 Ft ,3 In |
| Size Frontage | 20 Ft |
| Size Irregular | 20.01 Ft X 109.28 Ft |
| Size Total Text | 20.01 Ft X 109.28 Ft |
| Zoning Description | Residential |
| Level | Type | Length | Width | Dimensions |
|---|---|---|---|---|
| Second Level | Primary Bedroom | 14'6" x 10'1" | ||
| Second Level | Bedroom | 11'4" x 8'1" | ||
| Second Level | Bedroom | 13'3" x 9'1" | ||
| Second Level | 4pc Ensuite Bath | Measurements not available | ||
| Second Level | Full Bathroom | Measurements not available | ||
| Lower Level | Recreation Room | 20'3" x 17'3" | ||
| Main Level | Living Room | 17'1" x 10'9" | ||
| Main Level | Dining Room | 11'0" x 8'8" | ||
| Main Level | Kitchen | 11'9" x 9'3" | ||
| Main Level | Partial Bathroom | Measurements not available |
https://www.realtor.ca/real-estate/27022906/114-spartina-street-ottawa-findlay-creek
Contact us for more information

Aly Ball
Salesperson

(613) 236-5959
(613) 236-1515
www.hallmarkottawa.com

Jen Paradis
Broker

(613) 236-5959
(613) 236-1515
www.hallmarkottawa.com