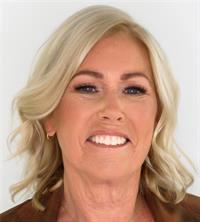Maintenance, Water, Common Area Maintenance, Insurance
$611.33 Monthly2 bed 2 bath Debussy model featuring impressive list of building services and amenities. Spacious 6 acre condo property with heated salt water pool and pickleball/tennis courts outside. Inside features squash courts, exercise room, sauna, theatre room, crafts room, golf room, bike room, games room, library, music room, with piano and keyboard, rooftop deck and party room. Unit itself has solarium -sunroom area for reading or just relaxing. This spacious unit on the main level would be a bonus for anyone with mobility issues. The open concept kitchen with granite countertops was redone 8 years ago. All special assessments have been paid by the Seller and construction should be completed by end of 2025 on this gorgeous building. Flexible closing. (id:37351)
| MLS® Number | X12399074 |
| Property Type | Single Family |
| Community Name | 6202 - Fairfield Heights |
| CommunityFeatures | Pets Allowed With Restrictions |
| Features | Balcony, In Suite Laundry |
| ParkingSpaceTotal | 1 |
| BathroomTotal | 2 |
| BedroomsAboveGround | 2 |
| BedroomsTotal | 2 |
| Amenities | Storage - Locker |
| Appliances | Dishwasher, Dryer, Hood Fan, Microwave, Stove, Washer, Refrigerator |
| BasementType | None |
| CoolingType | Central Air Conditioning |
| ExteriorFinish | Brick, Aluminum Siding |
| HeatingFuel | Natural Gas |
| HeatingType | Forced Air |
| SizeInterior | 900 - 999 Ft2 |
| Type | Apartment |
| Underground | |
| Garage |
| Acreage | No |
| Level | Type | Length | Width | Dimensions |
|---|---|---|---|---|
| Main Level | Foyer | 1.831 m | 1.116 m | 1.831 m x 1.116 m |
| Main Level | Kitchen | 3.606 m | 2.438 m | 3.606 m x 2.438 m |
| Main Level | Dining Room | 2.415 m | 3.835 m | 2.415 m x 3.835 m |
| Main Level | Living Room | 5.486 m | 3.835 m | 5.486 m x 3.835 m |
| Main Level | Bedroom | 2.565 m | 3.352 m | 2.565 m x 3.352 m |
| Main Level | Bedroom | 4.318 m | 3.2 m | 4.318 m x 3.2 m |
| Main Level | Bathroom | 2.068 m | 1.393 m | 2.068 m x 1.393 m |
| Main Level | Bathroom | 2.341 m | 2.175 m | 2.341 m x 2.175 m |
| Main Level | Sunroom | 3.858 m | 2.071 m | 3.858 m x 2.071 m |
https://www.realtor.ca/real-estate/28853086/115-1025-grenon-avenue-ottawa-6202-fairfield-heights
Contact us for more information

Barb Eamer
Broker

(613) 831-9287
(613) 831-9290
www.teamrealty.ca/