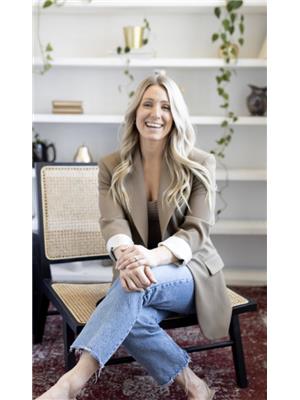Welcome to 115 Patty Lane, a rare opportunity to experience year-round magic of living on the Mississippi River, all while enjoying the amenities and convenience of Carleton Place just seconds away! Built in 2012, this home sits on almost an acre and was built to honour the trees and river with breathtaking vantage points from every angle. The second you step inside you'll feel the calm and tranquillity as you are greeted by the open concept, yet warm and inviting main floor that features an expansive Kitchen and Dining room with a wood stove and the most incredible view of the trees and the flowing river. You'll also find a cozy living room, a full bathroom + laundry and an office. Upstairs you'll find 3 bright and spacious bedrooms, beautiful 4 pc bathroom with large shower and a soaker tub, a cozy bunk loft above a second office space, + a river-view sitting room with walkout balcony & dedicated screened-in room. Surrounded by mature trees and lush gardens, the outdoor living spaces invite you to enjoy every season. Whether you're paddling, fishing, or simply soaking in the beauty of nature, this property offers the ultimate riverfront lifestyle. After a day of adventure, unwind in the Beachcomber hot tub or enjoy conversation and cocktails in one of the many peaceful sitting areas throughout the property. Additional features include a large 40x20 Amish shed w/ 20x20 workshop + 20x20 man cave complete with A/C and ideal for entertaining or retreating. Fully insulated garden shed that provides added storage or bunkie potential! Located on a private road, this peaceful retreat offers the serenity of nature with the convenience of being minutes to town. Every room in this home has been thoughtfully cared for and appreciated, offering warmth, charm, and a true sense of home. Road Assoc Fees: $300/6 mo (March & Sept); covers gravel, grading & snow removal. Pls see attachment for a full list of upgrades, features + inclusions. 24 Hr Irrev. OPEN HOUSE SUN 2-4PM. (id:37351)
2:00 pm
Ends at:4:00 pm
| MLS® Number | X12255928 |
| Property Type | Single Family |
| Community Name | 910 - Beckwith Twp |
| Easement | Unknown, None |
| Features | Wooded Area, Sump Pump |
| ParkingSpaceTotal | 10 |
| ViewType | River View, View Of Water, Direct Water View |
| WaterFrontType | Waterfront |
| BathroomTotal | 2 |
| BedroomsAboveGround | 3 |
| BedroomsTotal | 3 |
| Amenities | Fireplace(s) |
| Appliances | Water Heater, Water Treatment, Water Softener, Alarm System |
| BasementType | Crawl Space |
| ConstructionStyleAttachment | Detached |
| CoolingType | Central Air Conditioning |
| ExteriorFinish | Wood |
| FireplacePresent | Yes |
| FireplaceTotal | 1 |
| FireplaceType | Woodstove |
| FoundationType | Block |
| HeatingFuel | Propane |
| HeatingType | Forced Air |
| StoriesTotal | 2 |
| SizeInterior | 2,000 - 2,500 Ft2 |
| Type | House |
| UtilityWater | Drilled Well |
| No Garage |
| AccessType | Year-round Access |
| Acreage | No |
| Sewer | Septic System |
| SizeDepth | 355 Ft |
| SizeFrontage | 105 Ft |
| SizeIrregular | 105 X 355 Ft |
| SizeTotalText | 105 X 355 Ft |
| SurfaceWater | River/stream |
| Level | Type | Length | Width | Dimensions |
|---|---|---|---|---|
| Second Level | Office | 2.33 m | 4.07 m | 2.33 m x 4.07 m |
| Second Level | Sitting Room | 5.07 m | 4.07 m | 5.07 m x 4.07 m |
| Second Level | Bathroom | 2.91 m | 3.11 m | 2.91 m x 3.11 m |
| Second Level | Sunroom | 4.41 m | 3.11 m | 4.41 m x 3.11 m |
| Second Level | Primary Bedroom | 3.7 m | 3.97 m | 3.7 m x 3.97 m |
| Second Level | Bedroom | 3.31 m | 3 m | 3.31 m x 3 m |
| Second Level | Bedroom | 3.18 m | 3 m | 3.18 m x 3 m |
| Main Level | Kitchen | 4.7 m | 6.5 m | 4.7 m x 6.5 m |
| Main Level | Dining Room | 2.9 m | 6.5 m | 2.9 m x 6.5 m |
| Main Level | Living Room | 4.9 m | 3.04 m | 4.9 m x 3.04 m |
| Main Level | Office | 2.61 m | 2.86 m | 2.61 m x 2.86 m |
| Main Level | Foyer | 2.33 m | 3.42 m | 2.33 m x 3.42 m |
| Main Level | Bathroom | 2.97 m | 3.04 m | 2.97 m x 3.04 m |
| Main Level | Utility Room | 2.23 m | 3.04 m | 2.23 m x 3.04 m |
https://www.realtor.ca/real-estate/28544352/115-patty-lane-beckwith-910-beckwith-twp
Contact us for more information

Shauna Moran
Salesperson
(613) 699-1500
(613) 482-9111
www.boardwalkottawa.com/

Trevor Clark
Salesperson
(613) 699-1500
(613) 482-9111
www.boardwalkottawa.com/