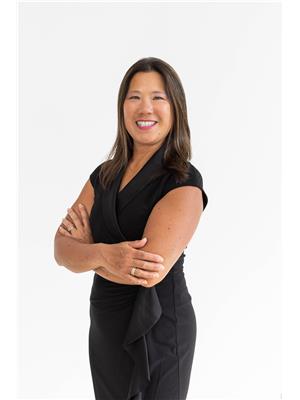Open House - Sun May 25th, 2-4 pm. This beautifully renovated bungalow is located in one of Ottawas most charming neighbourhoods, known for its tree-lined streets, generous lots, excellent schools, parks, and convenient access to transit, groceries and shopping. Incredibly bright and inviting main level with spacious living room, dining room and a kitchen fit for a chef! Enjoy marble tile flooring, breakfast bar, soft close drawers, quartz countertops, glass tile backsplash, and stainless steel appliances, Hardwood floors flow throughout the main level up to the luxury 5 piece main bathroom complete with tile flooring, jacuzzi tub, large glass shower and double sinks. From the kitchen, step down into the stunning family room with a cozy gas fireplace, 2 skylights and sliding doors out to the fenced backyard. Access the garage on your way down to the fully finished lower level. Featuring laminate flooring throughout the 2nd family room (with another gas fireplace), 2 bedrooms and laundry room. A 4 piece bathroom and slots of storage areas complete the lower level. The south-facing backyard is fully fenced with a large shed and ideal for entertaining or relaxing. Roof Shingles, Windows, Furnace and A/C (2018) Hot Water Tank & 2 Fireplaces (2019) Skylights & Duct Cleaning (2024) California Shutters (2019) See property info/multimedia button for more details. No conveyance of any written signed offers prior to 4 pm on May 26th and 24hrs irrevocable as per form 244. (id:37351)
2:00 pm
Ends at:4:00 pm
| MLS® Number | X12164668 |
| Property Type | Single Family |
| Community Name | 4603 - Brookfield Gardens |
| AmenitiesNearBy | Public Transit, Park |
| ParkingSpaceTotal | 5 |
| BathroomTotal | 3 |
| BedroomsAboveGround | 2 |
| BedroomsBelowGround | 2 |
| BedroomsTotal | 4 |
| Amenities | Fireplace(s) |
| Appliances | Water Heater, Dishwasher, Dryer, Microwave, Range, Storage Shed, Stove, Washer, Refrigerator |
| ArchitecturalStyle | Bungalow |
| BasementDevelopment | Finished |
| BasementType | Full (finished) |
| ConstructionStyleAttachment | Detached |
| CoolingType | Central Air Conditioning |
| ExteriorFinish | Brick, Vinyl Siding |
| FireplacePresent | Yes |
| FireplaceTotal | 2 |
| FoundationType | Block |
| HalfBathTotal | 1 |
| HeatingFuel | Natural Gas |
| HeatingType | Forced Air |
| StoriesTotal | 1 |
| SizeInterior | 1,100 - 1,500 Ft2 |
| Type | House |
| UtilityWater | Municipal Water |
| Attached Garage | |
| Garage |
| Acreage | No |
| LandAmenities | Public Transit, Park |
| Sewer | Sanitary Sewer |
| SizeDepth | 100 Ft |
| SizeFrontage | 50 Ft |
| SizeIrregular | 50 X 100 Ft |
| SizeTotalText | 50 X 100 Ft |
| ZoningDescription | Residential |
| Level | Type | Length | Width | Dimensions |
|---|---|---|---|---|
| Lower Level | Bedroom 3 | 4.02 m | 3.4 m | 4.02 m x 3.4 m |
| Lower Level | Bedroom 4 | 4.02 m | 2.46 m | 4.02 m x 2.46 m |
| Lower Level | Bathroom | 2.43 m | 2.08 m | 2.43 m x 2.08 m |
| Lower Level | Family Room | 6.86 m | 5.03 m | 6.86 m x 5.03 m |
| Lower Level | Laundry Room | 2.09 m | 1.95 m | 2.09 m x 1.95 m |
| Main Level | Bathroom | 4.08 m | 0.91 m | 4.08 m x 0.91 m |
| Main Level | Living Room | 4.85 m | 4.14 m | 4.85 m x 4.14 m |
| Main Level | Dining Room | 3.2 m | 2.58 m | 3.2 m x 2.58 m |
| Main Level | Kitchen | 3.35 m | 3.18 m | 3.35 m x 3.18 m |
| Main Level | Primary Bedroom | 4.08 m | 3.12 m | 4.08 m x 3.12 m |
| Main Level | Bedroom 2 | 3.34 m | 3.1 m | 3.34 m x 3.1 m |
| Main Level | Bathroom | 3.49 m | 2.68 m | 3.49 m x 2.68 m |
| Main Level | Family Room | 7.24 m | 3.13 m | 7.24 m x 3.13 m |
| Sewer | Installed |
https://www.realtor.ca/real-estate/28348258/1150-dartmouth-avenue-ottawa-4603-brookfield-gardens
Contact us for more information

Wendy Cheung
Broker

(613) 317-2121
(613) 903-7703