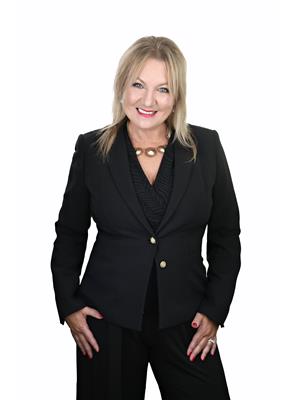117 Lady Lochead Lane | Historic Elmwood, Carp. Where Sophistication Meets Serenity. Tucked away in the prestigious and historic Elmwood enclave of Carp, this exceptional 4-bedroom estate is perfectly positioned on a 2.2-acre private oasis is a rare offering just minutes from city life yet worlds away in atmosphere. Designed with timeless elegance and modern functionality, this expansive open-concept residence features a chef-inspired kitchen with striking quartz countertops and backsplash, flowing seamlessly into a warm and inviting family room complete with custom built-ins and a statement fireplace. A formal dining room, main floor office, and a sun-filled loft space ideal for a professional home office or studio add to the home's distinct charm and versatility. The spacious bedrooms provide refined comfort, while the fully finished lower level includes a large recreation/gym area and an unexpected secret room, perfect for a wine cellar, private retreat, or hidden hideaway. Surrounded by mature trees and lush landscape, this property offers the luxury of space and the beauty of nature just 7 minutes to the 417, Canadian Tire Centre, and premier amenities. Refined country living at its finest. This is more than a home it's a lifestyle. (id:37351)
| MLS® Number | X12355802 |
| Property Type | Single Family |
| Community Name | 9104 - Huntley Ward (South East) |
| AmenitiesNearBy | Golf Nearby |
| EquipmentType | Water Heater, Propane Tank |
| Features | Wooded Area, Irregular Lot Size, Flat Site |
| ParkingSpaceTotal | 20 |
| RentalEquipmentType | Water Heater, Propane Tank |
| Structure | Deck |
| BathroomTotal | 3 |
| BedroomsAboveGround | 4 |
| BedroomsTotal | 4 |
| Age | 16 To 30 Years |
| Appliances | Hot Tub, Garage Door Opener Remote(s), Oven - Built-in, Central Vacuum, Range, Water Softener, Water Treatment, Blinds, Cooktop, Dishwasher, Dryer, Garage Door Opener, Stove, Washer, Refrigerator |
| BasementType | Full |
| ConstructionStyleAttachment | Detached |
| CoolingType | Central Air Conditioning |
| FireplacePresent | Yes |
| FireplaceTotal | 1 |
| FlooringType | Hardwood, Tile, Ceramic |
| FoundationType | Concrete |
| HalfBathTotal | 1 |
| HeatingFuel | Propane |
| HeatingType | Forced Air |
| StoriesTotal | 2 |
| SizeInterior | 2,500 - 3,000 Ft2 |
| Type | House |
| Attached Garage | |
| Garage |
| Acreage | Yes |
| LandAmenities | Golf Nearby |
| LandscapeFeatures | Landscaped |
| Sewer | Septic System |
| SizeDepth | 380 Ft ,9 In |
| SizeFrontage | 268 Ft ,8 In |
| SizeIrregular | 268.7 X 380.8 Ft |
| SizeTotalText | 268.7 X 380.8 Ft|2 - 4.99 Acres |
| ZoningDescription | Residential |
| Level | Type | Length | Width | Dimensions |
|---|---|---|---|---|
| Second Level | Bedroom 3 | 4.81 m | 4.54 m | 4.81 m x 4.54 m |
| Second Level | Bathroom | 2.49 m | 2.56 m | 2.49 m x 2.56 m |
| Second Level | Bathroom | 2.43 m | 2.04 m | 2.43 m x 2.04 m |
| Second Level | Bedroom 4 | 7.31 m | 4.26 m | 7.31 m x 4.26 m |
| Second Level | Primary Bedroom | 6.12 m | 4.75 m | 6.12 m x 4.75 m |
| Second Level | Bedroom 2 | 3.59 m | 4.81 m | 3.59 m x 4.81 m |
| Lower Level | Recreational, Games Room | 7.46 m | 4.29 m | 7.46 m x 4.29 m |
| Lower Level | Other | 4.6 m | 3.47 m | 4.6 m x 3.47 m |
| Main Level | Foyer | 4.9 m | 1.99 m | 4.9 m x 1.99 m |
| Main Level | Kitchen | 4.87 m | 4.38 m | 4.87 m x 4.38 m |
| Main Level | Eating Area | 2.19 m | 3.88 m | 2.19 m x 3.88 m |
| Main Level | Family Room | 4.89 m | 4.73 m | 4.89 m x 4.73 m |
| Main Level | Office | 4.74 m | 3.87 m | 4.74 m x 3.87 m |
| Main Level | Dining Room | 4.63 m | 3.88 m | 4.63 m x 3.88 m |
| Main Level | Mud Room | 4.45 m | 3.08 m | 4.45 m x 3.08 m |
| Main Level | Bathroom | 1.52 m | 1.52 m | 1.52 m x 1.52 m |
| Cable | Installed |
| Electricity | Installed |
Contact us for more information

Elizabeth Forde
Salesperson

(613) 725-1171
(613) 725-3323
www.teamrealty.ca/

Nadine Larouche
Salesperson

(613) 725-1171
(613) 725-3323
www.teamrealty.ca/