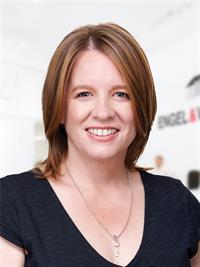Experience Elevated Living in Riverside South Step into timeless elegance with this exceptional 6-bedroom, 4.5-bath executive home, perfectly positioned in the prestigious Riverside South community. Nestled on an extended premium lot with no rear neighbours, this expansive residence offers over 4,000 sq. ft. of refined living space, thoughtfully designed for modern luxury and everyday comfort. Inside, soaring 9-foot ceilings and rich hardwood flooring create an airy sophistication, while designer pot lighting, custom window treatments, and gleaming quartz countertops elevate every detail. The gourmet kitchen features stainless steel appliances, a large island with breakfast bar seating, and abundant cabinetry ideal for both everyday meals and elegant entertaining. A main-floor office offers the perfect work-from-home space, while the open-concept great room and formal dining area provide a warm yet upscale ambiance. Upstairs, the spacious primary suite is a true retreat, complete with a spa-like ensuite and generous walk-in closet. Five additional bedrooms ensure there's room for everyone, with smart layout and natural light throughout.The fully finished lower-level apartment with a dedicated entrance, full kitchen, spacious bedroom, full bath, and versatile flex room offers endless potential as a rental suite, in-law retreat, or guest quarters. Outdoors, the generous backyard is ideal for summer gatherings, gardening, or quiet relaxation, with the added benefit of privacy and space rarely found in the city. Additional features include a upper-level laundry, a double car garage with inside entry and rough in for electric vehicle charging station. Ideally located just moments from scenic parks, top-rated schools, premium shopping, and the newly completed Light Rail Transit station, this home effortlessly combines luxury, lifestyle, and location.This is executive living at its most distinguished. (id:37351)
2:00 pm
Ends at:4:00 pm
| MLS® Number | X12181348 |
| Property Type | Single Family |
| Community Name | 2602 - Riverside South/Gloucester Glen |
| AmenitiesNearBy | Park, Public Transit, Schools |
| Features | In-law Suite |
| ParkingSpaceTotal | 6 |
| BathroomTotal | 5 |
| BedroomsAboveGround | 5 |
| BedroomsBelowGround | 2 |
| BedroomsTotal | 7 |
| Appliances | Garage Door Opener Remote(s), Dishwasher, Dryer, Stove, Washer, Refrigerator |
| BasementDevelopment | Finished |
| BasementType | Full (finished) |
| ConstructionStyleAttachment | Detached |
| CoolingType | Central Air Conditioning |
| ExteriorFinish | Brick, Aluminum Siding |
| FireplacePresent | Yes |
| FireplaceTotal | 1 |
| FlooringType | Tile, Hardwood |
| FoundationType | Poured Concrete |
| HalfBathTotal | 1 |
| HeatingFuel | Natural Gas |
| HeatingType | Forced Air |
| StoriesTotal | 2 |
| SizeInterior | 3,000 - 3,500 Ft2 |
| Type | House |
| UtilityWater | Municipal Water |
| Attached Garage | |
| Garage |
| Acreage | No |
| LandAmenities | Park, Public Transit, Schools |
| Sewer | Sanitary Sewer |
| SizeDepth | 101 Ft ,7 In |
| SizeFrontage | 44 Ft ,2 In |
| SizeIrregular | 44.2 X 101.6 Ft |
| SizeTotalText | 44.2 X 101.6 Ft |
| Level | Type | Length | Width | Dimensions |
|---|---|---|---|---|
| Second Level | Bedroom 2 | 4.61 m | 3.68 m | 4.61 m x 3.68 m |
| Second Level | Bathroom | 3.4 m | 1.68 m | 3.4 m x 1.68 m |
| Second Level | Laundry Room | 3.05 m | 1.78 m | 3.05 m x 1.78 m |
| Second Level | Bedroom 3 | 4.53 m | 3.34 m | 4.53 m x 3.34 m |
| Second Level | Bedroom 4 | 4.15 m | 3.94 m | 4.15 m x 3.94 m |
| Second Level | Bathroom | 3.83 m | 3.71 m | 3.83 m x 3.71 m |
| Second Level | Bedroom 5 | 4.02 m | 3.94 m | 4.02 m x 3.94 m |
| Second Level | Primary Bedroom | 7.93 m | 4.38 m | 7.93 m x 4.38 m |
| Second Level | Bathroom | 4.85 m | 2.96 m | 4.85 m x 2.96 m |
| Basement | Kitchen | 4.19 m | 3.81 m | 4.19 m x 3.81 m |
| Basement | Recreational, Games Room | 6.87 m | 4.82 m | 6.87 m x 4.82 m |
| Basement | Bedroom | 4.85 m | 4.18 m | 4.85 m x 4.18 m |
| Basement | Bathroom | 2.74 m | 1.67 m | 2.74 m x 1.67 m |
| Basement | Bedroom | 5.42 m | 4.26 m | 5.42 m x 4.26 m |
| Main Level | Foyer | 3.94 m | 3.65 m | 3.94 m x 3.65 m |
| Main Level | Office | 3.94 m | 3.65 m | 3.94 m x 3.65 m |
| Main Level | Dining Room | 6.03 m | 5.1 m | 6.03 m x 5.1 m |
| Main Level | Living Room | 4.92 m | 4.84 m | 4.92 m x 4.84 m |
| Main Level | Kitchen | 6.29 m | 5.62 m | 6.29 m x 5.62 m |
| Main Level | Pantry | 1.83 m | 1.9 m | 1.83 m x 1.9 m |
| Main Level | Bathroom | 2.64 m | 1.03 m | 2.64 m x 1.03 m |
| Main Level | Mud Room | 3.39 m | 2.5 m | 3.39 m x 2.5 m |
Contact us for more information

Michelle Kupe
Salesperson
(613) 422-8688
(613) 422-6200
ottawacentral.evrealestate.com/

Rob Thurgur
Salesperson
(613) 422-8688
(613) 422-6200
ottawacentral.evrealestate.com/