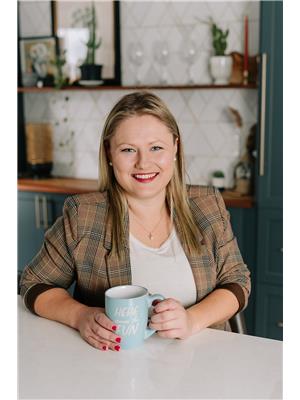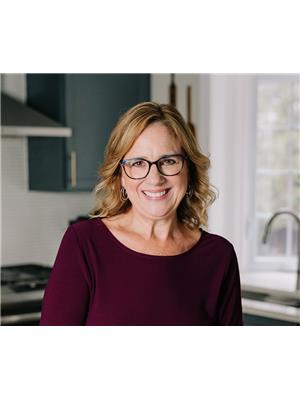Welcome to your new home - where comfort meets convenience! Step into this beautifully maintained 3-bedroom, 3-bathroom townhome offering generous space, modern comforts, and an unbeatable location in a family-friendly neighborhood. Ideally located just steps from public transit, the LRT, bike paths, and the prestigious Colonel By Secondary School. Whether you're a growing family prioritizing education or a commuter seeking effortless access to the city, this home delivers on all fronts. Inside, you'll find a thoughtfully designed layout across three levels. Hardwood floors guide you through the main level, where a cozy gas fireplace anchors the family room - perfect for unwinding or working from home. A 2-piece powder room and main-floor laundry add everyday convenience. The second level offers an open-concept living and dining space with hardwood flooring and pot lights. The bright and airy kitchen featuring tile flooring, ample cabinetry, and eat-in area is perfect for casual meals or morning coffee. Third level offers a spacious primary suite boasting a private 4-piece ensuite and walk-in closet with custom built-ins. Two additional generously sized bedrooms and a full bathroom provide comfort and space for the whole family. The unfinished basement presents opportunity galore: gym, office, rec room, or additional storage - make it your own. You'll also love the proximity to parks, recreation facilities, shopping, and easy access to Highway 417. This solid, well-maintained home combines lifestyle, location, and long-term value - walking distance to one of Ottawa's best schools and unparalleled transit access. (id:37351)
| MLS® Number | X12179537 |
| Property Type | Single Family |
| Community Name | 2108 - Beacon Hill South |
| ParkingSpaceTotal | 2 |
| BathroomTotal | 3 |
| BedroomsAboveGround | 3 |
| BedroomsTotal | 3 |
| Amenities | Fireplace(s) |
| Appliances | Garage Door Opener Remote(s), Central Vacuum, Dishwasher, Dryer, Stove, Washer, Window Coverings, Refrigerator |
| BasementDevelopment | Unfinished |
| BasementType | Full (unfinished) |
| ConstructionStyleAttachment | Attached |
| CoolingType | Central Air Conditioning |
| ExteriorFinish | Brick, Vinyl Siding |
| FireplacePresent | Yes |
| FireplaceTotal | 1 |
| FoundationType | Concrete |
| HalfBathTotal | 1 |
| HeatingFuel | Natural Gas |
| HeatingType | Forced Air |
| StoriesTotal | 3 |
| SizeInterior | 1,500 - 2,000 Ft2 |
| Type | Row / Townhouse |
| UtilityWater | Municipal Water |
| Attached Garage | |
| Garage |
| Acreage | No |
| Sewer | Sanitary Sewer |
| SizeDepth | 74 Ft ,10 In |
| SizeFrontage | 19 Ft |
| SizeIrregular | 19 X 74.9 Ft |
| SizeTotalText | 19 X 74.9 Ft |
| Level | Type | Length | Width | Dimensions |
|---|---|---|---|---|
| Second Level | Living Room | 5.57 m | 3.88 m | 5.57 m x 3.88 m |
| Second Level | Dining Room | 3.68 m | 3.3 m | 3.68 m x 3.3 m |
| Second Level | Kitchen | 3.17 m | 3.11 m | 3.17 m x 3.11 m |
| Second Level | Eating Area | 3.11 m | 2.35 m | 3.11 m x 2.35 m |
| Third Level | Bathroom | 3.1 m | 1.52 m | 3.1 m x 1.52 m |
| Third Level | Bathroom | 2.67 m | 1.52 m | 2.67 m x 1.52 m |
| Third Level | Bedroom 2 | 3.43 m | 2.68 m | 3.43 m x 2.68 m |
| Third Level | Bedroom 3 | 3.1 m | 2.68 m | 3.1 m x 2.68 m |
| Third Level | Primary Bedroom | 3.85 m | 3.12 m | 3.85 m x 3.12 m |
| Third Level | Other | 2.03 m | 1.52 m | 2.03 m x 1.52 m |
| Main Level | Foyer | 3.68 m | 1.63 m | 3.68 m x 1.63 m |
| Main Level | Family Room | 4.45 m | 3.63 m | 4.45 m x 3.63 m |
| Main Level | Laundry Room | 3.1 m | 1.73 m | 3.1 m x 1.73 m |
https://www.realtor.ca/real-estate/28379782/118-brilia-private-ottawa-2108-beacon-hill-south
Contact us for more information

Sarah Toll
Broker

(613) 563-1155
(613) 563-8710

Susan Chell
Broker

(613) 563-1155
(613) 563-8710

Patti Brown
Broker

(613) 563-1155
(613) 563-8710