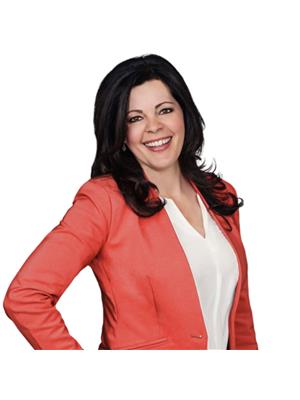Pride of ownership exudes from this charming townhouse situated steps away from McCarthy Woods, nestled on a quiet cul-de-sac close to walking trails, transit, parks, grocery stores, a community centre, and shopping. Meticulously maintained three-bedroom, two-bath Freehold townhome showcases large bedrooms, a separate dining room, a spacious living room, upgraded baths & a kitchen filled with stainless steel appliances. Freshly painted interior, new flooring, wooden stairs & no carpets! Upgraded lighting, new windows, new heaters, air conditioning & window blinds. You will love the privacy this home gets with the custom gate, tall fencing, & trimmed hedges. Patio weather is here, and this one has the perfect patio right outside your door! The lower level is partially finished with a beautiful powder room and a separate laundry area. Royalton Private owners enjoy a maintenance-free lifestyle for a small monthly fee of $195.75, which covers snow removal, landscaping, grass cutting (even inside your yard), and visitor parking. Comes with a premium parking space steps from your door. Bonus: Hot Water Tank is owned! This home faces the front of the development for easy access, privacy, and convenience. No through-traffic driving by these townhomes...so quiet you will hear the birds sing. 24-hour irrevocable on all offers. (id:37351)
| MLS® Number | X12197029 |
| Property Type | Single Family |
| Community Name | 4802 - Hunt Club Woods |
| AmenitiesNearBy | Park, Public Transit |
| Features | Cul-de-sac |
| ParkingSpaceTotal | 1 |
| BathroomTotal | 2 |
| BedroomsAboveGround | 3 |
| BedroomsTotal | 3 |
| Age | 31 To 50 Years |
| Appliances | Water Heater, Blinds, Dishwasher, Dryer, Hood Fan, Microwave, Stove, Washer, Refrigerator |
| BasementDevelopment | Partially Finished |
| BasementType | N/a (partially Finished) |
| ConstructionStyleAttachment | Attached |
| CoolingType | Wall Unit |
| ExteriorFinish | Brick |
| FoundationType | Poured Concrete |
| HalfBathTotal | 1 |
| HeatingFuel | Electric |
| HeatingType | Baseboard Heaters |
| StoriesTotal | 3 |
| SizeInterior | 700 - 1,100 Ft2 |
| Type | Row / Townhouse |
| UtilityWater | Municipal Water |
| No Garage |
| Acreage | No |
| FenceType | Fenced Yard |
| LandAmenities | Park, Public Transit |
| Sewer | Sanitary Sewer |
| SizeDepth | 51 Ft ,7 In |
| SizeFrontage | 22 Ft |
| SizeIrregular | 22 X 51.6 Ft |
| SizeTotalText | 22 X 51.6 Ft |
| Level | Type | Length | Width | Dimensions |
|---|---|---|---|---|
| Second Level | Bedroom 2 | 3.4442 m | 3.281 m | 3.4442 m x 3.281 m |
| Second Level | Bedroom 3 | 2.9566 m | 2.281 m | 2.9566 m x 2.281 m |
| Third Level | Primary Bedroom | 4.511 m | 3.2918 m | 4.511 m x 3.2918 m |
| Main Level | Kitchen | 3.0785 m | 1.9812 m | 3.0785 m x 1.9812 m |
| Main Level | Dining Room | 4.511 m | 3.0785 m | 4.511 m x 3.0785 m |
| Ground Level | Living Room | 4.2672 m | 3.3223 m | 4.2672 m x 3.3223 m |
https://www.realtor.ca/real-estate/28418229/119-royalton-private-ottawa-4802-hunt-club-woods
Contact us for more information

Tania Kohl
Salesperson
(613) 369-5199
(416) 391-0013